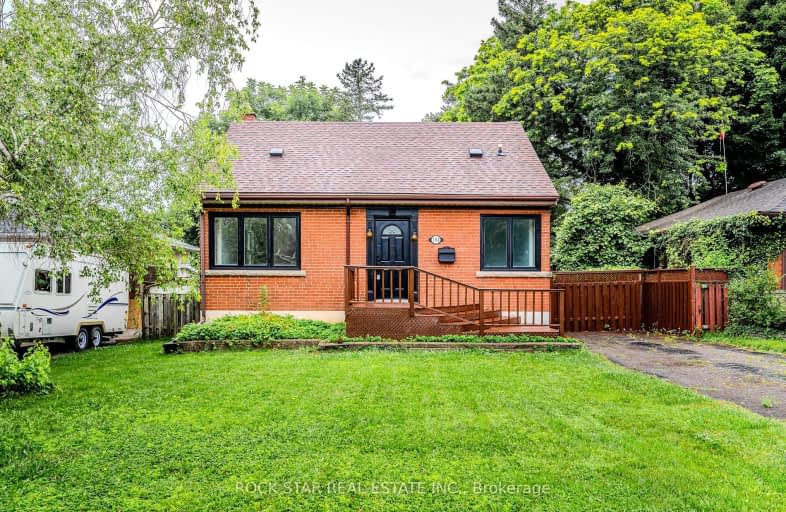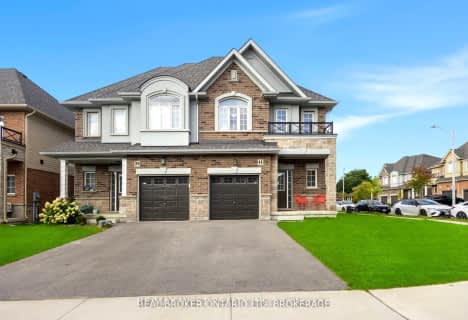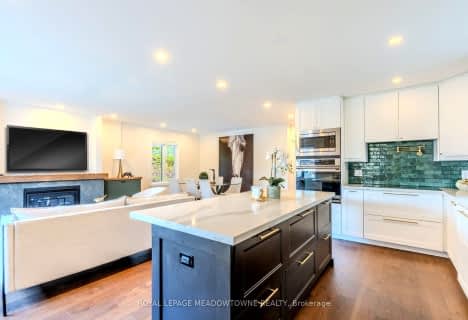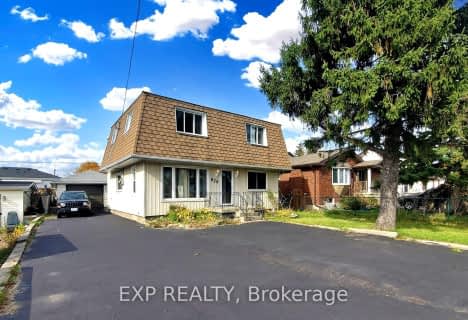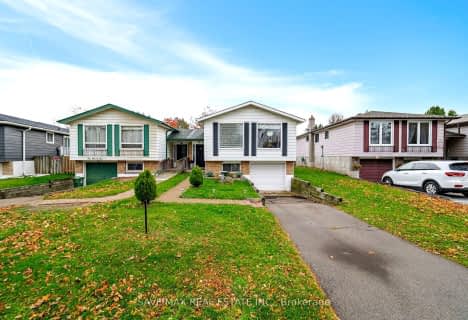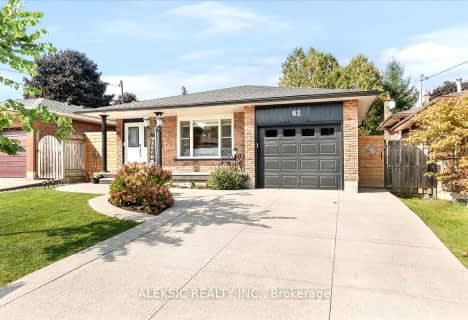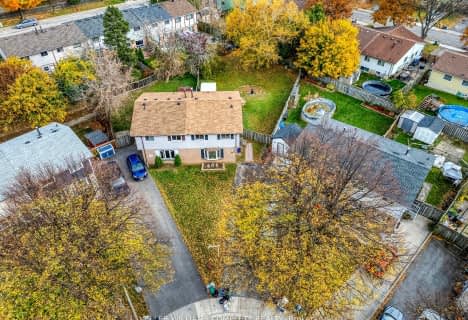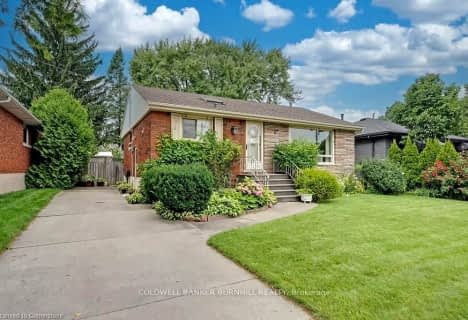Somewhat Walkable
- Some errands can be accomplished on foot.
Some Transit
- Most errands require a car.
Bikeable
- Some errands can be accomplished on bike.

Buchanan Park School
Elementary: PublicWestview Middle School
Elementary: PublicWestwood Junior Public School
Elementary: PublicÉÉC Monseigneur-de-Laval
Elementary: CatholicChedoke Middle School
Elementary: PublicAnnunciation of Our Lord Catholic Elementary School
Elementary: CatholicÉcole secondaire Georges-P-Vanier
Secondary: PublicSt. Charles Catholic Adult Secondary School
Secondary: CatholicSir Allan MacNab Secondary School
Secondary: PublicWestdale Secondary School
Secondary: PublicWestmount Secondary School
Secondary: PublicSt. Thomas More Catholic Secondary School
Secondary: Catholic-
Cliffview Park
1.13km -
William McCulloch Park
77 Purnell Dr, Hamilton ON L9C 4Y4 1.23km -
Gourley Park
Hamilton ON 1.96km
-
CIBC
859 Upper James St, Hamilton ON L9C 3A3 1.67km -
Scotiabank
751 Upper James St, Hamilton ON L9C 3A1 1.71km -
HODL Bitcoin ATM - Busy Bee Convenience
1032 Upper Wellington St, Hamilton ON L9A 3S3 2.49km
- 2 bath
- 5 bed
- 1100 sqft
870 Upper Wellington Street, Hamilton, Ontario • L9A 3R9 • Balfour
