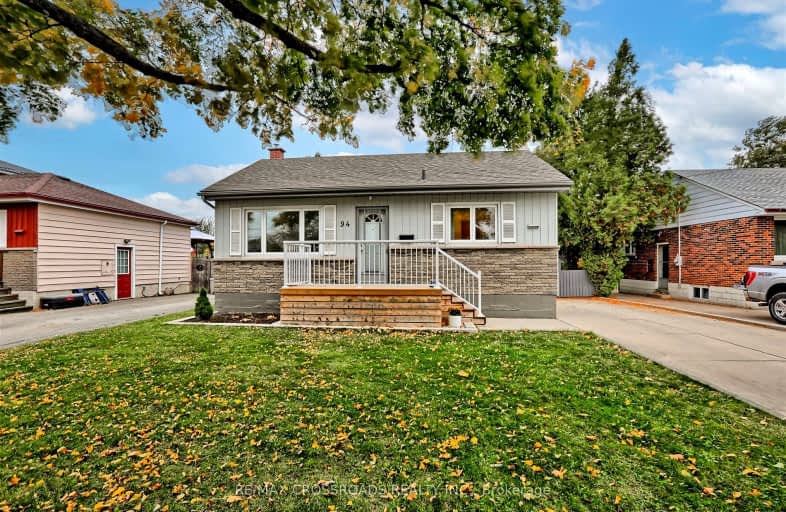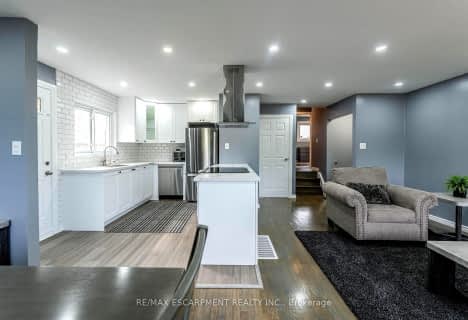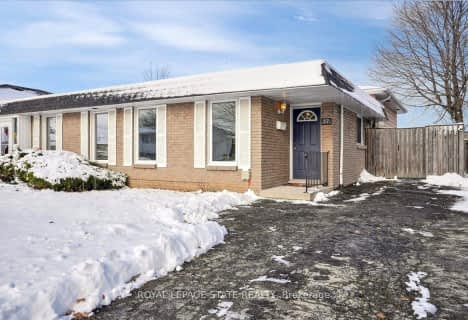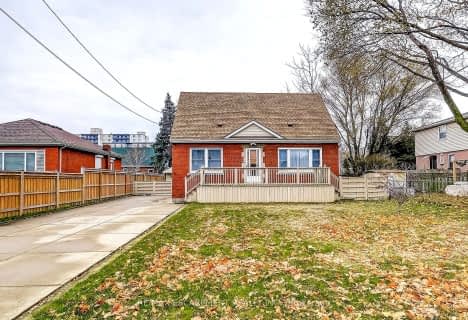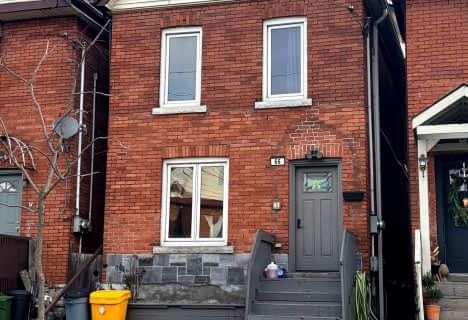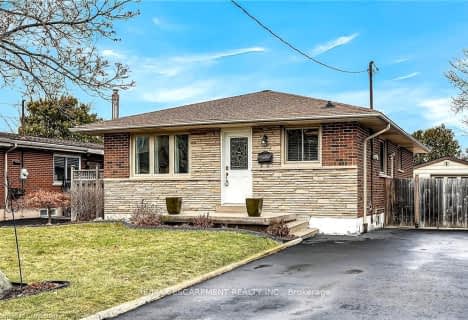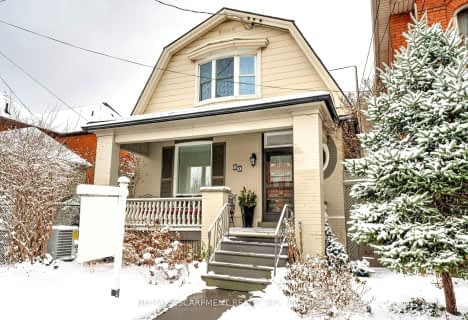Very Walkable
- Most errands can be accomplished on foot.
76
/100
Good Transit
- Some errands can be accomplished by public transportation.
54
/100
Bikeable
- Some errands can be accomplished on bike.
55
/100

Queensdale School
Elementary: Public
1.37 km
Ridgemount Junior Public School
Elementary: Public
0.62 km
Pauline Johnson Public School
Elementary: Public
1.09 km
Norwood Park Elementary School
Elementary: Public
0.22 km
St. Michael Catholic Elementary School
Elementary: Catholic
0.54 km
Sts. Peter and Paul Catholic Elementary School
Elementary: Catholic
0.92 km
King William Alter Ed Secondary School
Secondary: Public
3.15 km
Turning Point School
Secondary: Public
2.77 km
St. Charles Catholic Adult Secondary School
Secondary: Catholic
1.00 km
Cathedral High School
Secondary: Catholic
2.95 km
Westmount Secondary School
Secondary: Public
1.68 km
St. Jean de Brebeuf Catholic Secondary School
Secondary: Catholic
3.19 km
-
Richwill Park
Hamilton ON 0.71km -
Sam Lawrence Park
Concession St, Hamilton ON 1.83km -
T. B. McQuesten Park
1199 Upper Wentworth St, Hamilton ON 2.21km
-
TD Canada Trust ATM
830 Upper James St (Delta dr), Hamilton ON L9C 3A4 0.61km -
TD Bank Financial Group
Fennell Ave (Upper Ottawa), Hamilton ON 0.82km -
Scotiabank
622 Upper Wellington St, Hamilton ON L9A 3R1 1.04km
