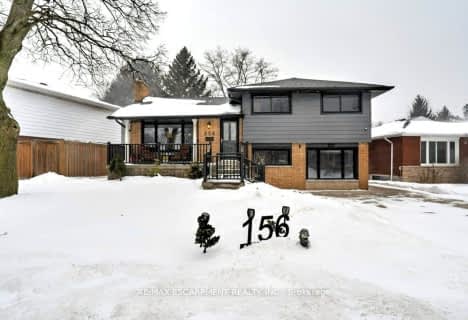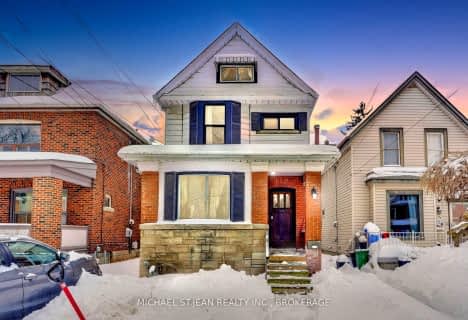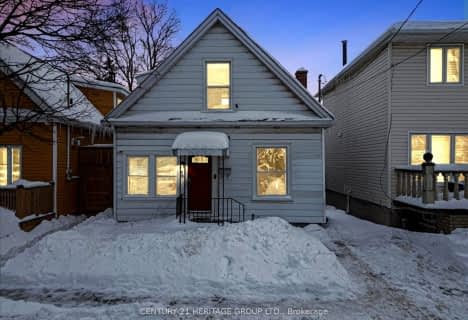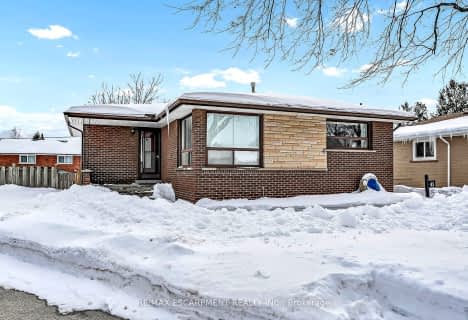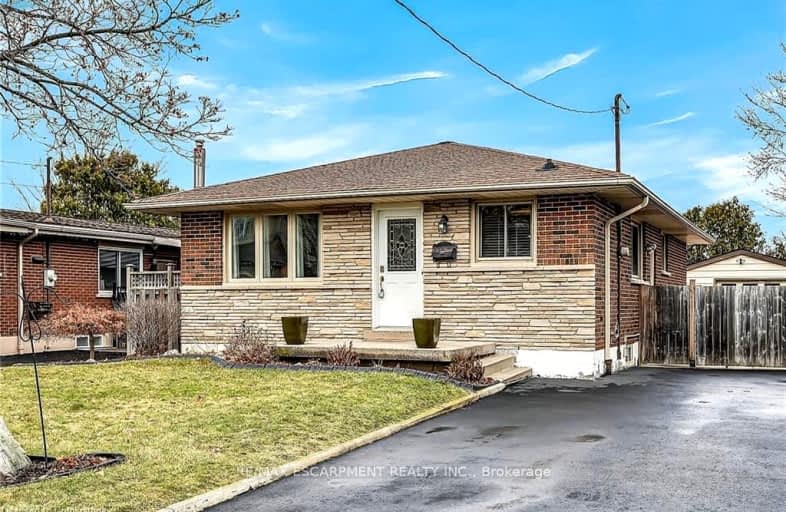
Very Walkable
- Most errands can be accomplished on foot.
Good Transit
- Some errands can be accomplished by public transportation.
Bikeable
- Some errands can be accomplished on bike.
- 1 bath
- 3 bed
450 Upper Sherman Avenue, Hamilton Ontario L8V 3L5 • Raleigh
- • 43.94% less expensive
- • same bedrooms
- • 1 less bathroom
- • same sqft range
- • Sold 1 day ago
- 2 bath
- 3 bed
39 East 27th Street, Hamilton Ontario L8V 3E8 • Eastmount
- • 33.75% less expensive
- • same bedrooms
- • same bathrooms
- • same sqft range
- • Sold 22 hours ago

Lincoln Alexander Public School
Elementary: PublicOur Lady of Lourdes Catholic Elementary School
Elementary: CatholicSt. Teresa of Calcutta Catholic Elementary School
Elementary: CatholicFranklin Road Elementary Public School
Elementary: PublicPauline Johnson Public School
Elementary: PublicLawfield Elementary School
Elementary: PublicVincent Massey/James Street
Secondary: PublicÉSAC Mère-Teresa
Secondary: CatholicSt. Charles Catholic Adult Secondary School
Secondary: CatholicNora Henderson Secondary School
Secondary: PublicCathedral High School
Secondary: CatholicSt. Jean de Brebeuf Catholic Secondary School
Secondary: Catholic- 2 bath
- 3 bed
- 700 sqft
312 East 45th Street, Hamilton, Ontario • L8T 3K8 • Hampton Heights





