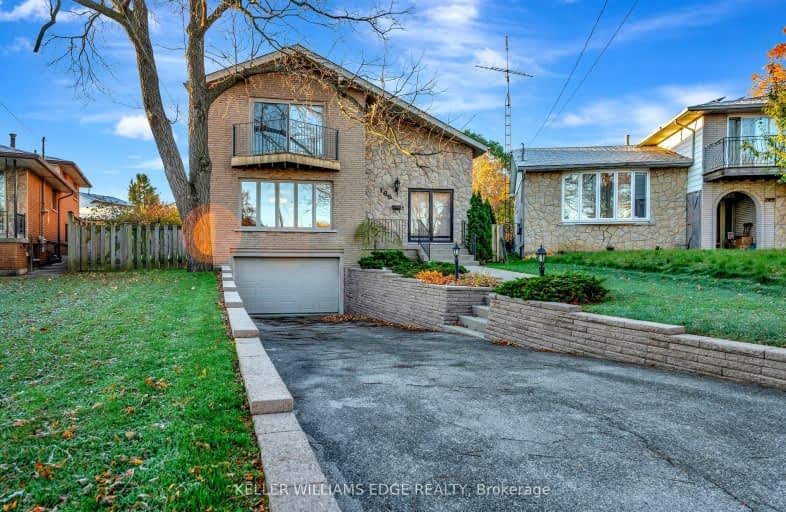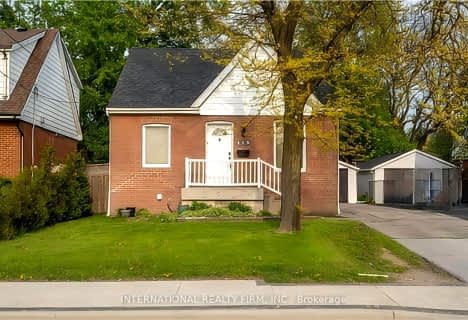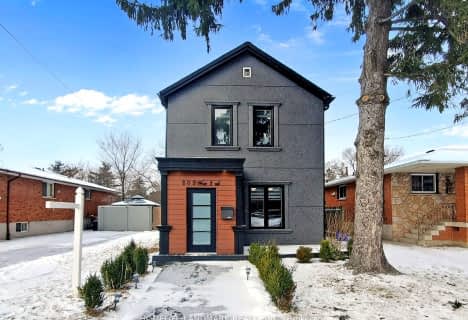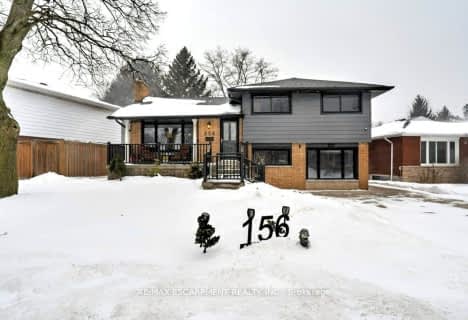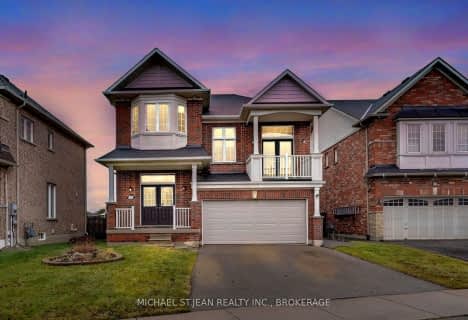Somewhat Walkable
- Some errands can be accomplished on foot.
60
/100
Some Transit
- Most errands require a car.
48
/100
Bikeable
- Some errands can be accomplished on bike.
58
/100

Westview Middle School
Elementary: Public
0.39 km
Westwood Junior Public School
Elementary: Public
0.51 km
James MacDonald Public School
Elementary: Public
0.88 km
Ridgemount Junior Public School
Elementary: Public
0.88 km
ÉÉC Monseigneur-de-Laval
Elementary: Catholic
1.16 km
Annunciation of Our Lord Catholic Elementary School
Elementary: Catholic
0.49 km
Turning Point School
Secondary: Public
3.69 km
St. Charles Catholic Adult Secondary School
Secondary: Catholic
2.06 km
Sir Allan MacNab Secondary School
Secondary: Public
2.79 km
Westmount Secondary School
Secondary: Public
0.58 km
St. Jean de Brebeuf Catholic Secondary School
Secondary: Catholic
3.25 km
St. Thomas More Catholic Secondary School
Secondary: Catholic
2.68 km
-
William Connell City-Wide Park
1086 W 5th St, Hamilton ON L9B 1J6 1.62km -
T. B. McQuesten Park
1199 Upper Wentworth St, Hamilton ON 2.56km -
Elmar Park
140 Brigade Dr, Hamilton ON L9B 2B9 2.57km
-
TD Canada Trust ATM
830 Upper James St (Delta dr), Hamilton ON L9C 3A4 0.8km -
Scotiabank
751 Upper James St, Hamilton ON L9C 3A1 1.09km -
CoinFlip Bitcoin ATM
649 Upper James St, Hamilton ON L9C 2Y9 1.87km
