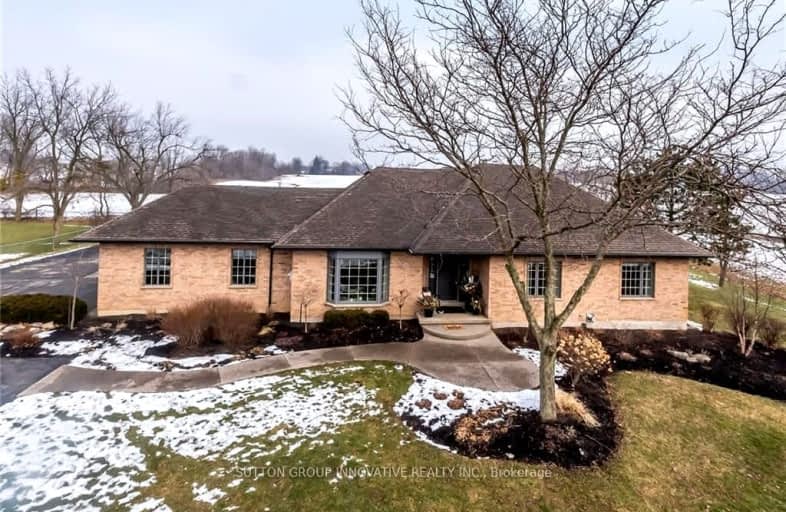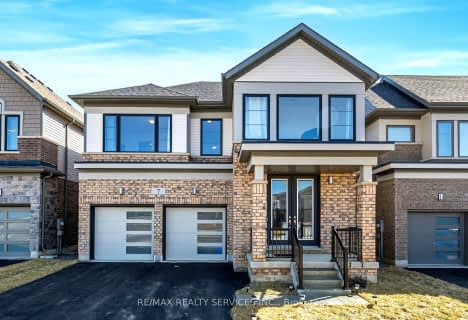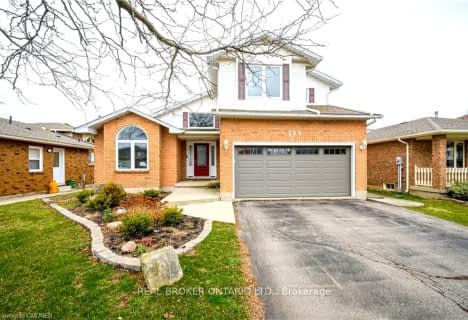Car-Dependent
- Almost all errands require a car.
No Nearby Transit
- Almost all errands require a car.
Somewhat Bikeable
- Most errands require a car.

Mount Hope Public School
Elementary: PublicCorpus Christi Catholic Elementary School
Elementary: CatholicSt. Marguerite d'Youville Catholic Elementary School
Elementary: CatholicHelen Detwiler Junior Elementary School
Elementary: PublicRay Lewis (Elementary) School
Elementary: PublicSt. Thérèse of Lisieux Catholic Elementary School
Elementary: CatholicSt. Charles Catholic Adult Secondary School
Secondary: CatholicNora Henderson Secondary School
Secondary: PublicSir Allan MacNab Secondary School
Secondary: PublicWestmount Secondary School
Secondary: PublicSt. Jean de Brebeuf Catholic Secondary School
Secondary: CatholicSt. Thomas More Catholic Secondary School
Secondary: Catholic-
Gourley Park
Hamilton ON 5.74km -
T. B. McQuesten Park
1199 Upper Wentworth St, Hamilton ON 5.79km -
Gilkson Park
Gemini Dr, Hamilton ON 6.09km
-
Scotiabank
1550 Upper James St (Rymal Rd. W.), Hamilton ON L9B 2L6 4.13km -
RBC Royal Bank ATM
999 Upper Wentworth St, Hamilton ON L9A 4X5 6.53km -
TD Canada Trust ATM
830 Upper James St (Delta dr), Hamilton ON L9C 3A4 7.04km
- 3 bath
- 4 bed
- 2500 sqft
252 Mother's Street, Hamilton, Ontario • L9B 1P5 • Rural Glanbrook











