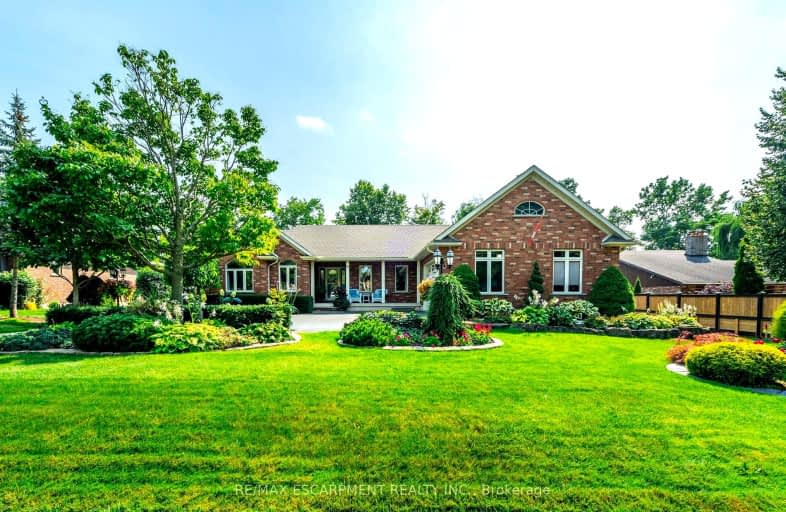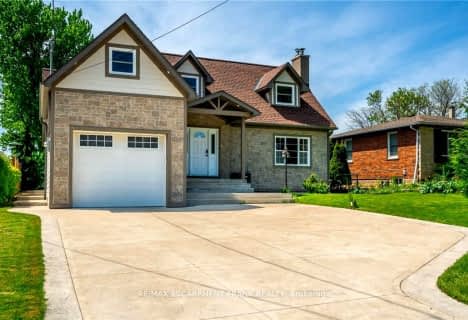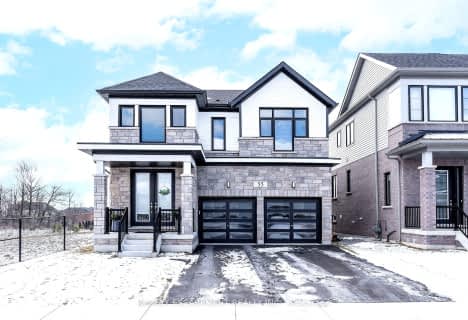Car-Dependent
- Almost all errands require a car.
16
/100
Some Transit
- Most errands require a car.
30
/100
Somewhat Bikeable
- Most errands require a car.
31
/100

Tiffany Hills Elementary Public School
Elementary: Public
6.75 km
Mount Hope Public School
Elementary: Public
0.90 km
Corpus Christi Catholic Elementary School
Elementary: Catholic
5.52 km
Immaculate Conception Catholic Elementary School
Elementary: Catholic
6.79 km
Ray Lewis (Elementary) School
Elementary: Public
6.01 km
St. Thérèse of Lisieux Catholic Elementary School
Elementary: Catholic
5.89 km
McKinnon Park Secondary School
Secondary: Public
10.28 km
Sir Allan MacNab Secondary School
Secondary: Public
8.73 km
Bishop Tonnos Catholic Secondary School
Secondary: Catholic
8.03 km
Westmount Secondary School
Secondary: Public
8.50 km
St. Jean de Brebeuf Catholic Secondary School
Secondary: Catholic
7.15 km
St. Thomas More Catholic Secondary School
Secondary: Catholic
6.73 km
-
Biba Park
Hamilton ON L9K 0A7 7.02km -
Meadowlands Park
7.66km -
Amazing Adventures Playland
240 Nebo Rd (Rymal Rd E), Hamilton ON L8W 2E4 8.04km
-
Scotiabank
1550 Upper James St (Rymal Rd. W.), Hamilton ON L9B 2L6 6km -
BMO Bank of Montreal
1587 Upper James St, Hamilton ON L9B 0H7 6.09km -
CIBC
868 Mohawk Rd E, Hamilton ON L8T 2R5 7km








