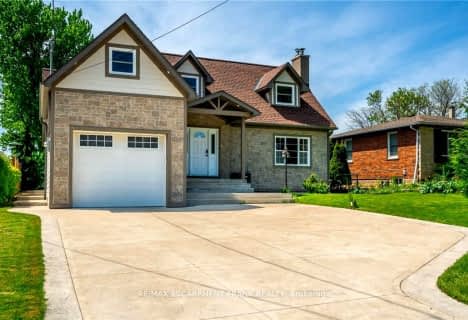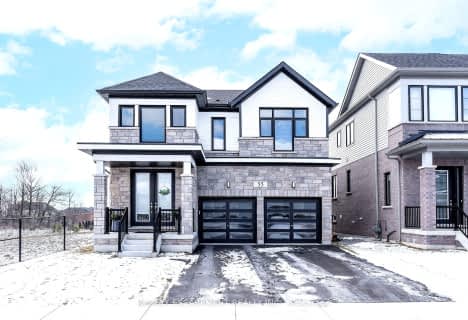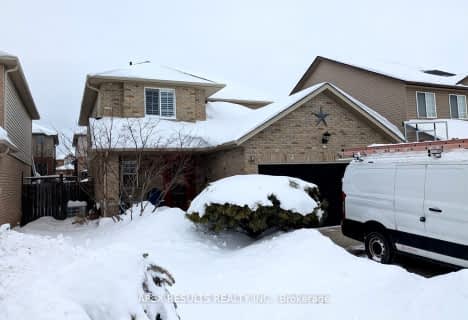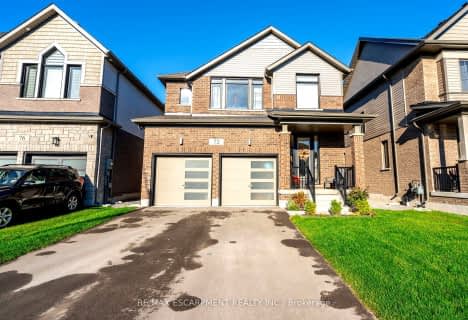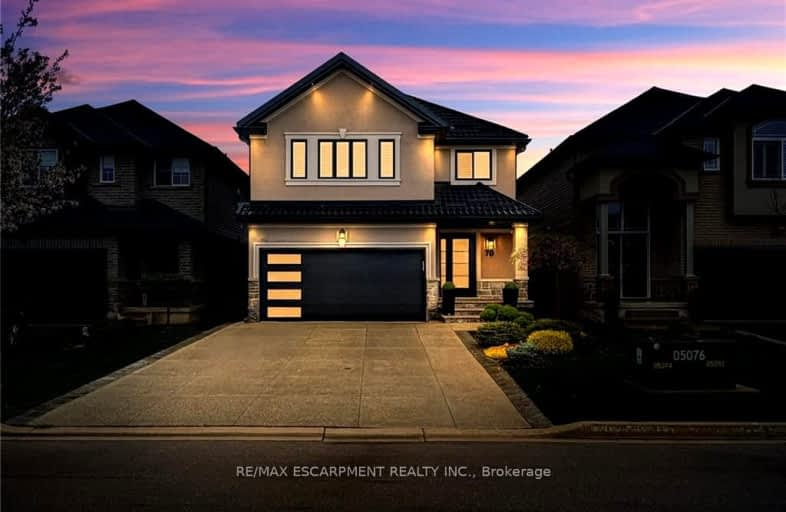
Video Tour
Car-Dependent
- Almost all errands require a car.
20
/100
Some Transit
- Most errands require a car.
30
/100
Somewhat Bikeable
- Most errands require a car.
33
/100

Tiffany Hills Elementary Public School
Elementary: Public
6.97 km
Mount Hope Public School
Elementary: Public
1.13 km
Corpus Christi Catholic Elementary School
Elementary: Catholic
5.68 km
Helen Detwiler Junior Elementary School
Elementary: Public
6.68 km
Ray Lewis (Elementary) School
Elementary: Public
6.10 km
St. Thérèse of Lisieux Catholic Elementary School
Elementary: Catholic
6.09 km
McKinnon Park Secondary School
Secondary: Public
10.10 km
Sir Allan MacNab Secondary School
Secondary: Public
8.93 km
Bishop Tonnos Catholic Secondary School
Secondary: Catholic
8.24 km
Westmount Secondary School
Secondary: Public
8.67 km
St. Jean de Brebeuf Catholic Secondary School
Secondary: Catholic
7.25 km
St. Thomas More Catholic Secondary School
Secondary: Catholic
6.93 km
-
Eleanor Park
80 Presidio Dr, Hamilton ON L8W 3J5 7.47km -
Gourley Park
Hamilton ON 7.66km -
Meadowlands Park
7.88km
-
Scotiabank
1550 Upper James St (Rymal Rd. W.), Hamilton ON L9B 2L6 6.17km -
CIBC
1015 Golf Links Rd, Ancaster ON L9K 1L6 8.69km -
RBC Data Centre
75 Southgate Dr, Guelph ON 8.45km


