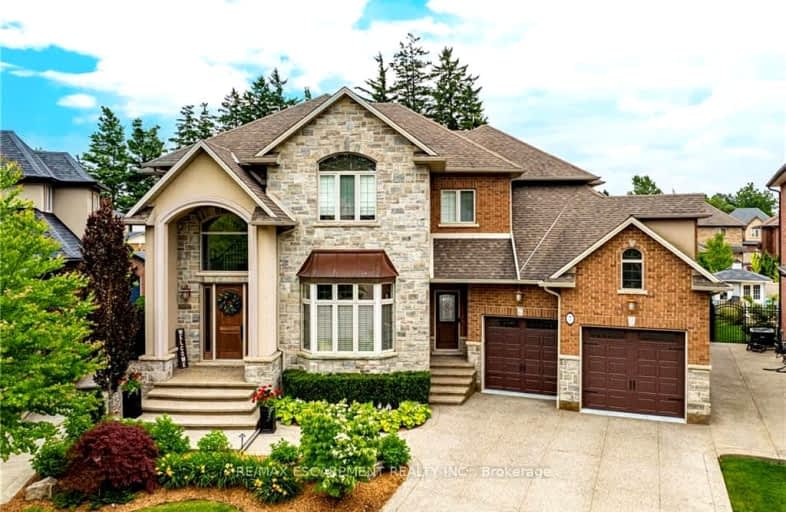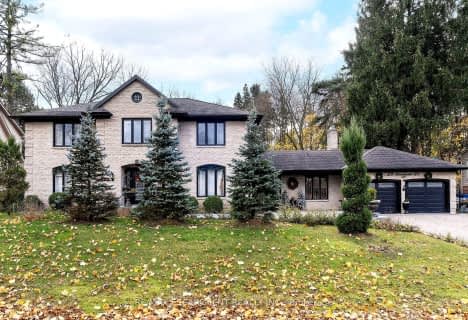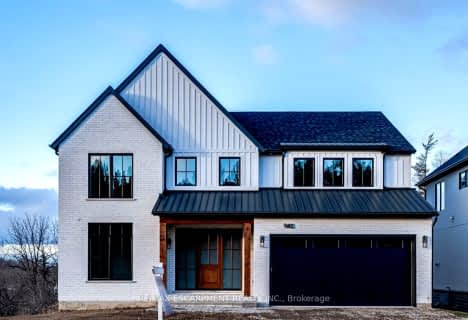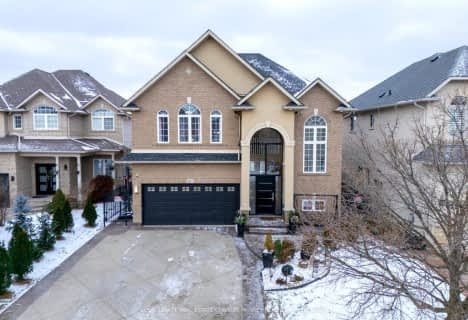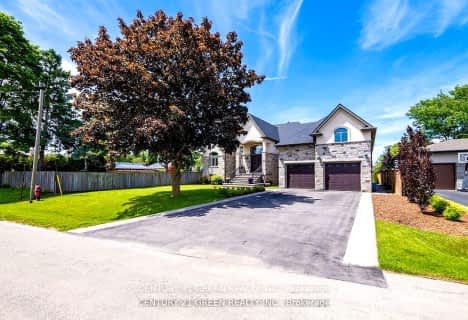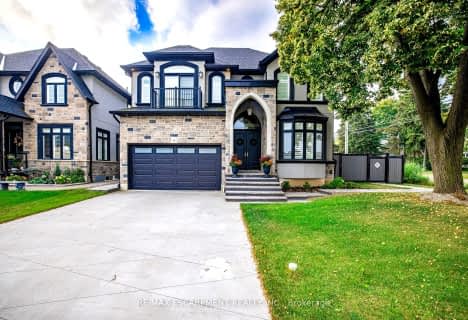Car-Dependent
- Almost all errands require a car.
19
/100
Some Transit
- Most errands require a car.
30
/100
Somewhat Bikeable
- Most errands require a car.
34
/100

Tiffany Hills Elementary Public School
Elementary: Public
1.83 km
Rousseau Public School
Elementary: Public
2.02 km
St. Joachim Catholic Elementary School
Elementary: Catholic
2.35 km
Holy Name of Mary Catholic Elementary School
Elementary: Catholic
1.63 km
Immaculate Conception Catholic Elementary School
Elementary: Catholic
0.48 km
Ancaster Meadow Elementary Public School
Elementary: Public
1.39 km
Dundas Valley Secondary School
Secondary: Public
5.46 km
St. Mary Catholic Secondary School
Secondary: Catholic
5.48 km
Sir Allan MacNab Secondary School
Secondary: Public
3.83 km
Bishop Tonnos Catholic Secondary School
Secondary: Catholic
3.01 km
Ancaster High School
Secondary: Public
3.72 km
St. Thomas More Catholic Secondary School
Secondary: Catholic
3.27 km
-
James Smith Park
Garner Rd. W., Ancaster ON L9G 5E4 2.57km -
Gilkson Park
Gemini Dr, Hamilton ON 4km -
TJL Artificial Turf Pro
4 Maplehurst Ridge, Dundas ON L9H 7A1 4.61km
-
BMO Bank of Montreal
10 Legend Crt, Ancaster ON L9K 1J3 2.1km -
TD Canada Trust ATM
977 Golflinks Rd, Ancaster ON L9K 1K1 2.38km -
RBC Data Centre
75 Southgate Dr, Guelph ON 2.79km
