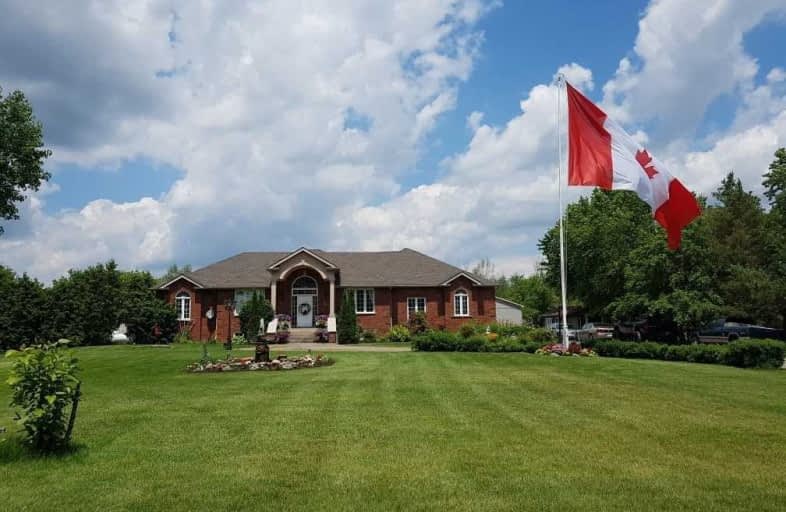Sold on Feb 25, 2021
Note: Property is not currently for sale or for rent.

-
Type: Detached
-
Style: Bungalow-Raised
-
Size: 2500 sqft
-
Lot Size: 177 x 389.65 Feet
-
Age: 6-15 years
-
Taxes: $8,411 per year
-
Days on Site: 8 Days
-
Added: Feb 17, 2021 (1 week on market)
-
Updated:
-
Last Checked: 3 months ago
-
MLS®#: X5123675
-
Listed By: Non-treb board office, brokerage
Large Custom Built Brick Raised Ranch On 1.58 Ac With Self Contained Inlaw Suite With Walk Out, Two Separate Furnaces. Huge Detached Workshop 30'X60' With Hoist And More. 3+3 Br, 2 Dinrm, 2 Livrm, 5 Baths, Office, Den. Inground Heated Pool And Pool House With Bathroom, Approx 10 Minutes Drive To Burlington. This Home Has It All, Country Living Only Minutes To The City!
Extras
Interboard Listing With Realtors Assoication Of Hamilton Burlington*Double Detach Garage, Lg Workshp 30'X60' W/Hoist, Ingrnd Pool & Pool House. Approx 10 Mins To Burlington
Property Details
Facts for 993 5th Concession Road West, Hamilton
Status
Days on Market: 8
Last Status: Sold
Sold Date: Feb 25, 2021
Closed Date: May 14, 2021
Expiry Date: Jul 31, 2021
Sold Price: $1,835,000
Unavailable Date: Feb 25, 2021
Input Date: Feb 22, 2021
Prior LSC: Listing with no contract changes
Property
Status: Sale
Property Type: Detached
Style: Bungalow-Raised
Size (sq ft): 2500
Age: 6-15
Area: Hamilton
Community: Waterdown
Inside
Bedrooms: 3
Bedrooms Plus: 3
Bathrooms: 5
Kitchens: 2
Rooms: 8
Den/Family Room: Yes
Air Conditioning: Central Air
Fireplace: Yes
Laundry Level: Main
Central Vacuum: N
Washrooms: 5
Building
Basement: Finished
Basement 2: Sep Entrance
Heat Type: Forced Air
Heat Source: Propane
Exterior: Brick
UFFI: No
Water Supply Type: Drilled Well
Water Supply: Well
Special Designation: Unknown
Other Structures: Workshop
Parking
Driveway: Pvt Double
Garage Spaces: 2
Garage Type: Attached
Covered Parking Spaces: 50
Total Parking Spaces: 50
Fees
Tax Year: 2020
Tax Legal Description: Part Lot 3 Conession 5 West Continued
Taxes: $8,411
Highlights
Feature: Golf
Feature: Grnbelt/Conserv
Land
Cross Street: Btwn Brovk Rd & Midd
Municipality District: Hamilton
Fronting On: North
Pool: Inground
Sewer: Septic
Lot Depth: 389.65 Feet
Lot Frontage: 177 Feet
Acres: .50-1.99
Additional Media
- Virtual Tour: https://www.myvisuallistings.com/vtnb/305579
Rooms
Room details for 993 5th Concession Road West, Hamilton
| Type | Dimensions | Description |
|---|---|---|
| Foyer Main | 2.69 x 2.39 | Ceramic Floor |
| Den Main | 4.27 x 3.84 | |
| Kitchen Main | 6.05 x 4.42 | |
| Family Main | 4.42 x 4.72 | |
| Bathroom Main | - | 3 Pc Bath |
| Office Main | 3.96 x 3.66 | |
| Master Main | 4.32 x 4.57 | W/I Closet |
| Bathroom Main | - | 4 Pc Ensuite |
| Br Main | 3.81 x 3.35 | |
| Br Main | 3.81 x 3.66 | |
| Bathroom Main | - | 4 Pc Bath |
| Dining Main | 4.57 x 4.57 |
| XXXXXXXX | XXX XX, XXXX |
XXXX XXX XXXX |
$X,XXX,XXX |
| XXX XX, XXXX |
XXXXXX XXX XXXX |
$X,XXX,XXX |
| XXXXXXXX XXXX | XXX XX, XXXX | $1,835,000 XXX XXXX |
| XXXXXXXX XXXXXX | XXX XX, XXXX | $1,990,000 XXX XXXX |

Queen's Rangers Public School
Elementary: PublicBeverly Central Public School
Elementary: PublicSpencer Valley Public School
Elementary: PublicDr John Seaton Senior Public School
Elementary: PublicSt. Bernadette Catholic Elementary School
Elementary: CatholicSir William Osler Elementary School
Elementary: PublicW Ross Macdonald Provincial Secondary School
Secondary: ProvincialMonsignor Doyle Catholic Secondary School
Secondary: CatholicDundas Valley Secondary School
Secondary: PublicSt. Mary Catholic Secondary School
Secondary: CatholicBishop Tonnos Catholic Secondary School
Secondary: CatholicAncaster High School
Secondary: Public- 3 bath
- 5 bed
- 3000 sqft
891 Ontario 8, Hamilton, Ontario • L9H 5E1 • Rural Flamborough



