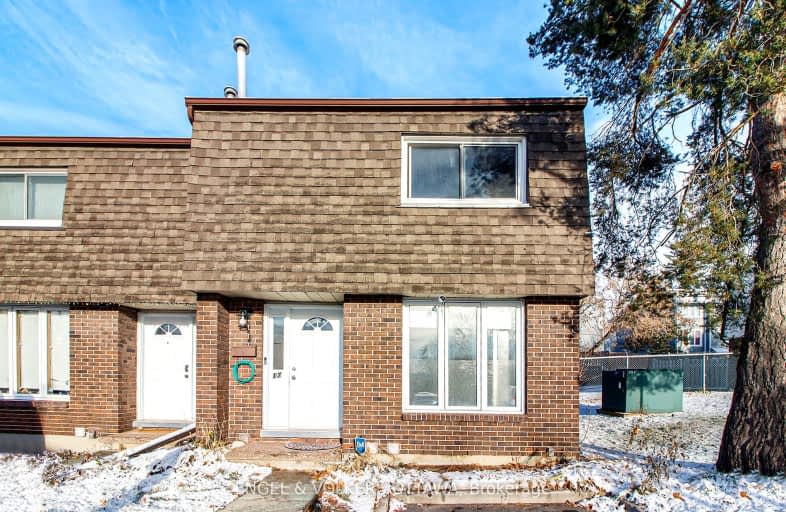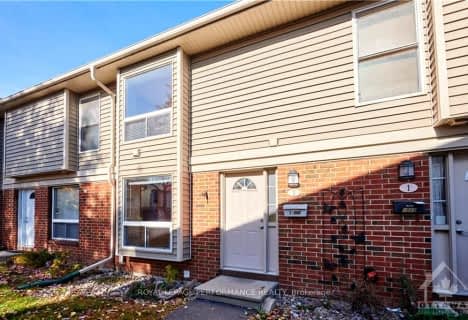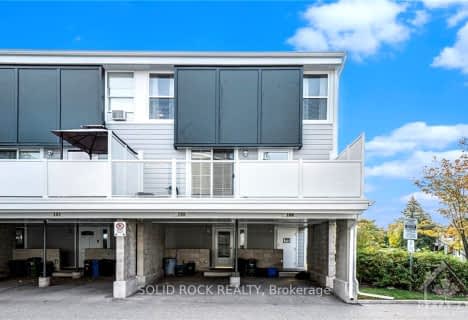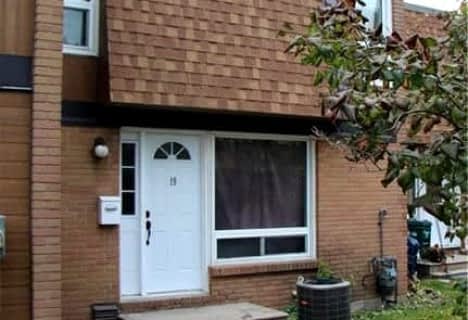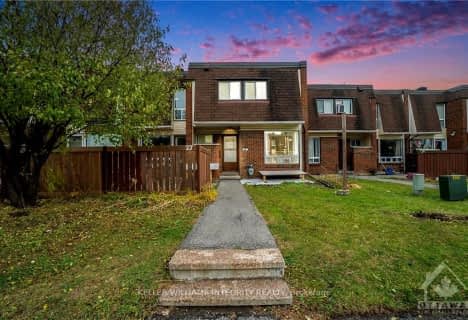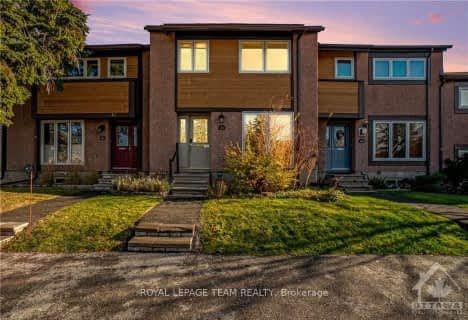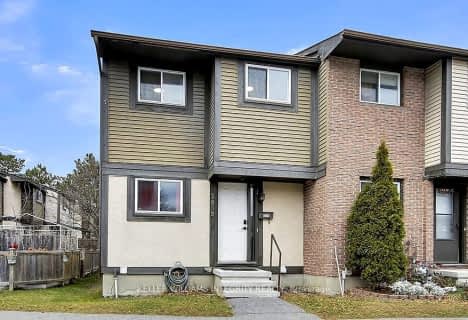Somewhat Walkable
- Most errands can be accomplished on foot.
Good Transit
- Some errands can be accomplished by public transportation.
Bikeable
- Some errands can be accomplished on bike.
- — bath
- — bed
18-3205 UPLANDS Drive, Hunt Club - Windsor Park Village and Are, Ontario • K1V 9T3
- — bath
- — bed
02-860 CAHILL Drive West, Hunt Club - Windsor Park Village and Are, Ontario • K1V 9A3
- — bath
- — bed
29-3333 MCCARTHY Road, Hunt Club - Windsor Park Village and Are, Ontario • K1V 9X5

Uplands Catholic Elementary School
Elementary: CatholicGeneral Vanier Public School
Elementary: PublicHoly Family Elementary School
Elementary: CatholicBayview Public School
Elementary: PublicÉcole élémentaire catholique George-Étienne-Cartier
Elementary: CatholicFielding Drive Public School
Elementary: PublicÉcole secondaire publique Omer-Deslauriers
Secondary: PublicÉcole secondaire des adultes Le Carrefour
Secondary: PublicBrookfield High School
Secondary: PublicRidgemont High School
Secondary: PublicSt Patrick's High School
Secondary: CatholicSt Pius X High School
Secondary: Catholic- 2 bath
- 4 bed
64-3260 SOUTHGATE Road, Hunt Club - South Keys and Area, Ontario • K1V 8W8 • 3805 - South Keys
- 2 bath
- 3 bed
D-1468 HEATHERINGTON Road, Hunt Club - South Keys and Area, Ontario • K1V 6S1 • 3804 - Heron Gate/Industrial Park
- 2 bath
- 3 bed
- 1000 sqft
150-825 CAHILL Drive West, Hunt Club - Windsor Park Village and Are, Ontario • K1V 9N7 • 4805 - Hunt Club
- — bath
- — bed
- — sqft
19-3565 DOWNPATRICK Road, Hunt Club - Windsor Park Village and Are, Ontario • K1V 8T3 • 4807 - Windsor Park Village
- 3 bath
- 4 bed
- 1600 sqft
27-2939 FAIRLEA Crescent, Hunt Club - South Keys and Area, Ontario • K1V 9A5 • 3804 - Heron Gate/Industrial Park
- — bath
- — bed
- — sqft
161 HUNTRIDGE, Hunt Club - Windsor Park Village and Are, Ontario • K1V 9J3 • 4803 - Hunt Club/Western Community
- 2 bath
- 3 bed
- 1200 sqft
20-840 CAHILL Drive West, Hunt Club - Windsor Park Village and Are, Ontario • K1V 9K5 • 4805 - Hunt Club
- — bath
- — bed
- — sqft
36-840 CAHILL Drive, Hunt Club - Windsor Park Village and Are, Ontario • K1V 9K5 • 4805 - Hunt Club
- 2 bath
- 3 bed
- 1200 sqft
19-3333 MCCARTHY Road, Hunt Club - Windsor Park Village and Are, Ontario • K1V 9X5 • 4803 - Hunt Club/Western Community
- 2 bath
- 3 bed
- 1600 sqft
107-2650 Pimlico Crescent, Blossom Park - Airport and Area, Ontario • K1T 2A8 • 2604 - Emerald Woods/Sawmill Creek
- 3 bath
- 3 bed
- 1000 sqft
17-2639 Pimlico Crescent, Blossom Park - Airport and Area, Ontario • K1T 2A6 • 2604 - Emerald Woods/Sawmill Creek
- 2 bath
- 3 bed
- 1600 sqft
2651 PIMLICO Crescent, Blossom Park - Airport and Area, Ontario • K2G 4E7 • 2604 - Emerald Woods/Sawmill Creek
