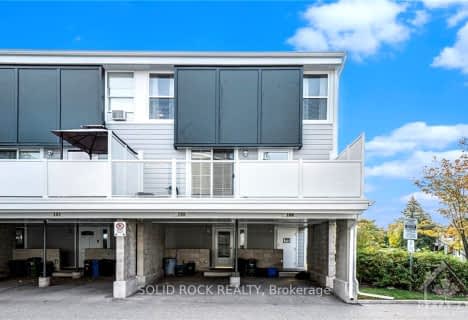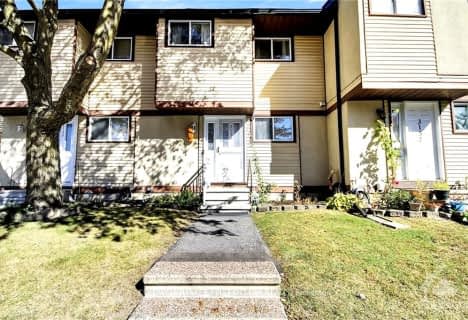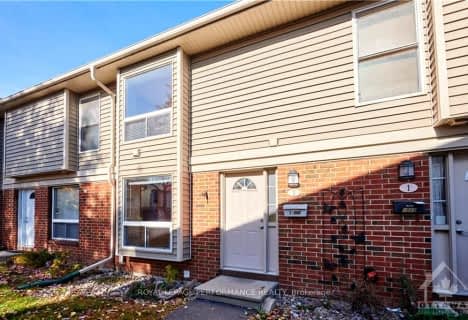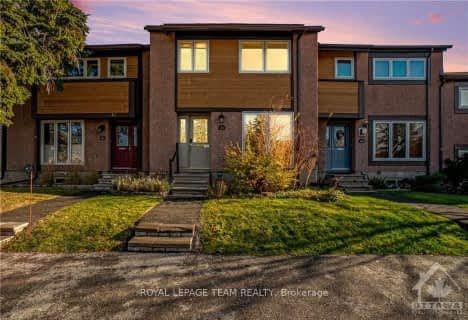

Clifford Bowey Public School
Elementary: PublicDunlop Public School
Elementary: PublicPrince of Peace Elementary School
Elementary: CatholicÉcole élémentaire catholique Marius-Barbeau
Elementary: CatholicSawmill Creek Elementary School
Elementary: PublicÉcole élémentaire publique Gabrielle-Roy
Elementary: PublicÉcole secondaire publique L'Alternative
Secondary: PublicHillcrest High School
Secondary: PublicÉcole secondaire des adultes Le Carrefour
Secondary: PublicRidgemont High School
Secondary: PublicSt Patrick's High School
Secondary: CatholicCanterbury High School
Secondary: Public-
Athans Park
1779 St Barbara St (Eureka Ave.), Ottawa ON 1.54km -
Orlando Park
2347 Orlando Ave, Ontario 2.68km -
Flannery Green
Flannery Dr, Ottawa ON 3.02km
-
Ottawa-South Keys Shopping Centre Br
2210 Bank St (Hunt Club Rd.), Ottawa ON K1V 1J5 0.95km -
TD Canada Trust ATM
2940 Bank St, Ottawa ON K1T 1N8 2.02km -
TD Bank Financial Group
3467 Hawthorne Rd, Ottawa ON K1G 4G2 4.1km
- — bath
- — bed
47-3520 DOWNPATRICK Road, Hunt Club - Windsor Park Village and Are, Ontario • K1V 8T4 • 4807 - Windsor Park Village
- 2 bath
- 5 bed
H-1460 HEATHERINGTON Road, Hunt Club - South Keys and Area, Ontario • K1V 6S1 • 3804 - Heron Gate/Industrial Park
- 2 bath
- 4 bed
18-1821 WALKLEY Road, Alta Vista and Area, Ontario • K1H 6X9 • 3609 - Guildwood Estates - Urbandale Acres
- 2 bath
- 4 bed
64-3260 SOUTHGATE Road, Hunt Club - South Keys and Area, Ontario • K1V 8W8 • 3805 - South Keys
- 2 bath
- 3 bed
D-1468 HEATHERINGTON Road, Hunt Club - South Keys and Area, Ontario • K1V 6S1 • 3804 - Heron Gate/Industrial Park
- 2 bath
- 3 bed
150-825 CAHILL Drive West, Hunt Club - Windsor Park Village and Are, Ontario • K1V 9N7 • 4805 - Hunt Club
- 2 bath
- 3 bed
3190 BANNON Way, Blossom Park - Airport and Area, Ontario • K1T 1T3 • 2605 - Blossom Park/Kemp Park/Findlay Creek
- — bath
- — bed
3155 QUAIL Drive, Blossom Park - Airport and Area, Ontario • K1T 1T9 • 2607 - Sawmill Creek/Timbermill
- 2 bath
- 3 bed
07-3415 UPLANDS Drive, Hunt Club - Windsor Park Village and Are, Ontario • K1V 9N3 • 4805 - Hunt Club
- 2 bath
- 3 bed
3194 STOCKTON Drive, Blossom Park - Airport and Area, Ontario • K1T 1S1 • 2605 - Blossom Park/Kemp Park/Findlay Creek
- — bath
- — bed
02-860 CAHILL Drive West, Hunt Club - Windsor Park Village and Are, Ontario • K1V 9A3 • 4805 - Hunt Club
- — bath
- — bed
161 HUNTRIDGE, Hunt Club - Windsor Park Village and Are, Ontario • K1V 9J3 • 4803 - Hunt Club/Western Community











