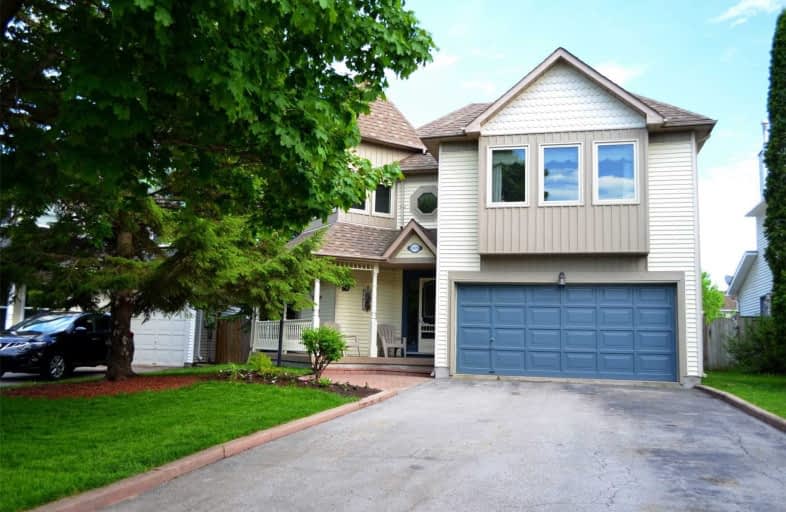
Lake Simcoe Public School
Elementary: Public
1.30 km
Killarney Beach Public School
Elementary: Public
5.73 km
St Francis of Assisi Elementary School
Elementary: Catholic
0.51 km
Holy Cross Catholic School
Elementary: Catholic
1.68 km
Goodfellow Public School
Elementary: Public
2.27 km
Alcona Glen Elementary School
Elementary: Public
1.43 km
Our Lady of the Lake Catholic College High School
Secondary: Catholic
12.62 km
Keswick High School
Secondary: Public
11.86 km
St Peter's Secondary School
Secondary: Catholic
8.97 km
Nantyr Shores Secondary School
Secondary: Public
0.60 km
Eastview Secondary School
Secondary: Public
14.11 km
Innisdale Secondary School
Secondary: Public
12.27 km







