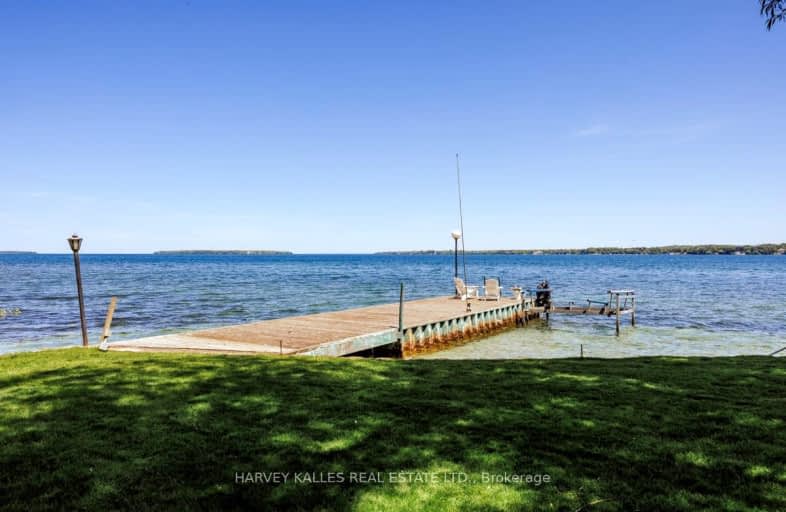Car-Dependent
- Almost all errands require a car.
1
/100
Somewhat Bikeable
- Most errands require a car.
26
/100

Lake Simcoe Public School
Elementary: Public
3.00 km
Killarney Beach Public School
Elementary: Public
3.51 km
St Francis of Assisi Elementary School
Elementary: Catholic
3.21 km
Holy Cross Catholic School
Elementary: Catholic
5.07 km
Goodfellow Public School
Elementary: Public
5.60 km
Alcona Glen Elementary School
Elementary: Public
4.57 km
Bradford Campus
Secondary: Public
18.20 km
Our Lady of the Lake Catholic College High School
Secondary: Catholic
9.20 km
Sutton District High School
Secondary: Public
13.73 km
Keswick High School
Secondary: Public
8.52 km
St Peter's Secondary School
Secondary: Catholic
12.10 km
Nantyr Shores Secondary School
Secondary: Public
3.52 km
-
Innisfil Beach Park
676 Innisfil Beach Rd, Innisfil ON 4.72km -
Elmwood Park, Lake Simcoe
Georgina ON 7.61km -
Willow Beach Park
Lake Dr N, Georgina ON 9.4km
-
TD Canada Trust Branch and ATM
1054 Innisfil Beach Rd, Innisfil ON L9S 4T9 4.34km -
RBC Royal Bank
1501 Innisfil Beach Rd, Innisfil ON L9S 4B2 4.85km -
Localcoin Bitcoin ATM - Riveredge Convenience
225 the Queensway S, Keswick ON L4P 2A7 7.63km


