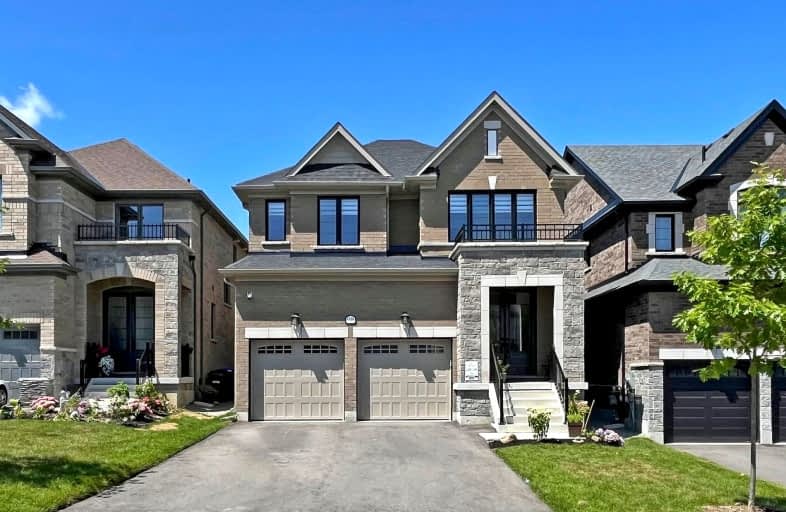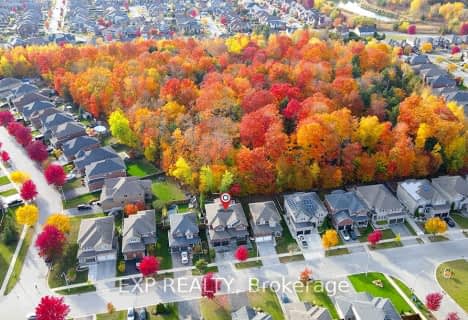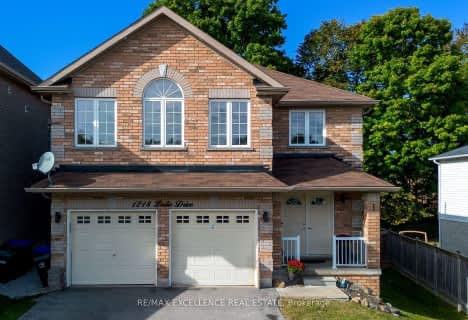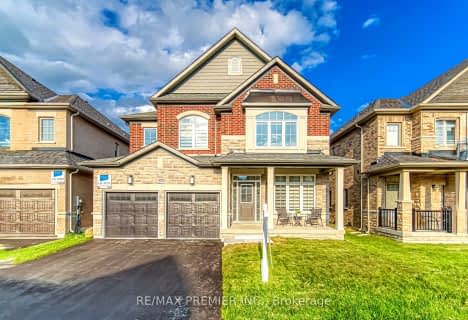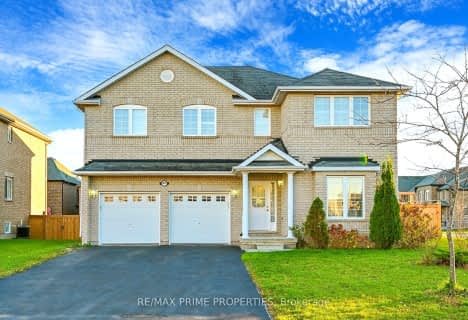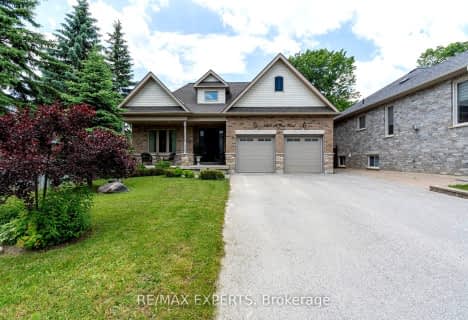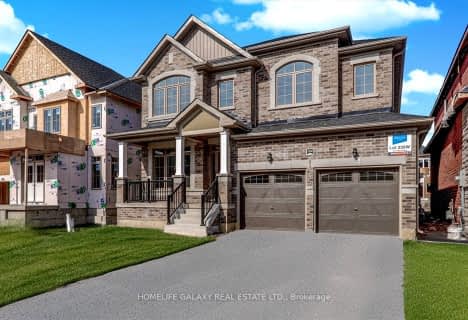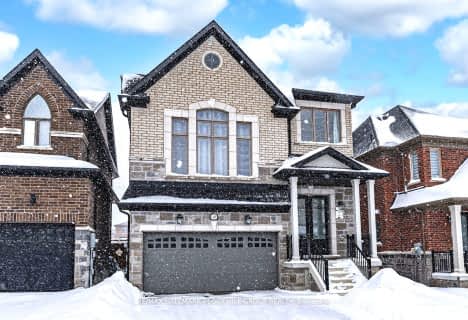Car-Dependent
- Most errands require a car.
Somewhat Bikeable
- Most errands require a car.

Lake Simcoe Public School
Elementary: PublicKillarney Beach Public School
Elementary: PublicSt Francis of Assisi Elementary School
Elementary: CatholicHoly Cross Catholic School
Elementary: CatholicGoodfellow Public School
Elementary: PublicAlcona Glen Elementary School
Elementary: PublicOur Lady of the Lake Catholic College High School
Secondary: CatholicKeswick High School
Secondary: PublicSt Peter's Secondary School
Secondary: CatholicNantyr Shores Secondary School
Secondary: PublicEastview Secondary School
Secondary: PublicInnisdale Secondary School
Secondary: Public-
Innisfil Beach Park
676 Innisfil Beach Rd, Innisfil ON 3.33km -
North Gwillimbury Park
Georgina ON 6.72km -
Bayshore Park
Ontario 7.75km
-
Scotiabank
1161 Innisfil Beach Rd, Innisfil ON L9S 4Y8 1.17km -
Pace Credit Union
1040 Innisfil Beach Rd, Innisfil ON L9S 2M5 1.67km -
PACE Credit Union
8034 Yonge St, Innisfil ON L9S 1L6 5.16km
