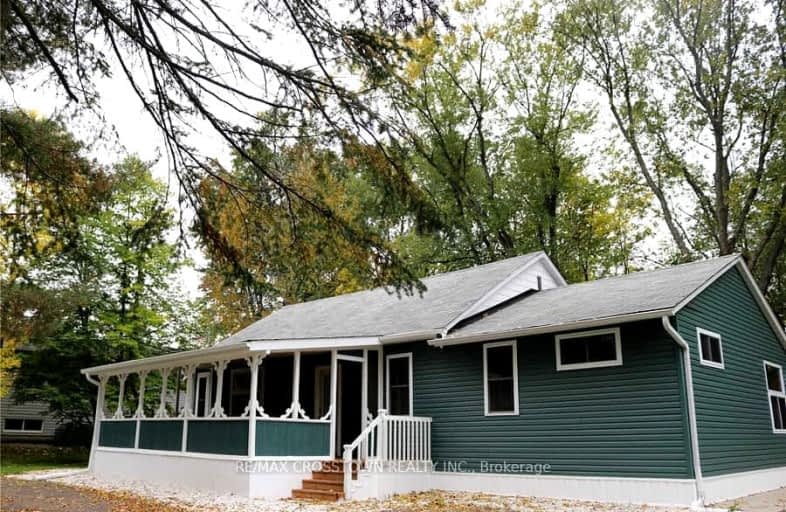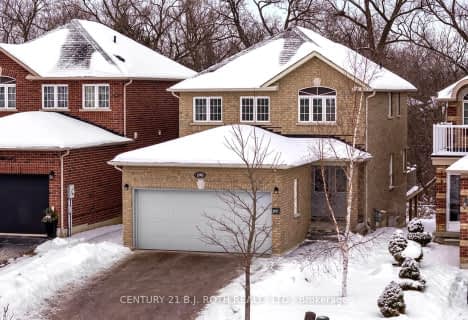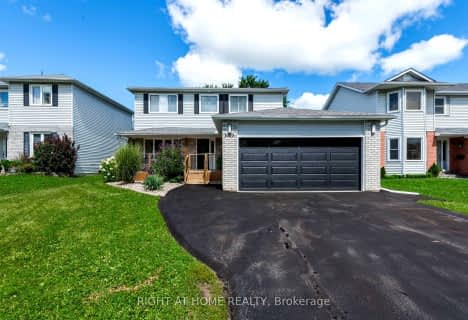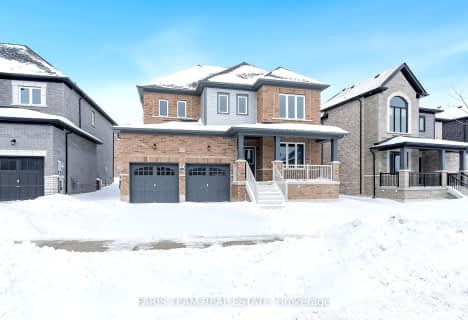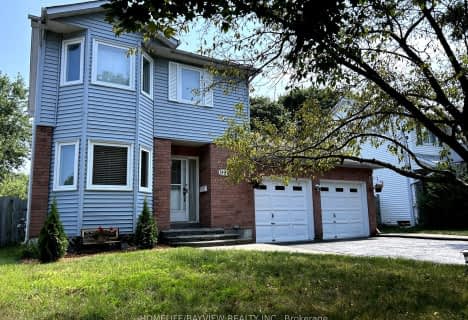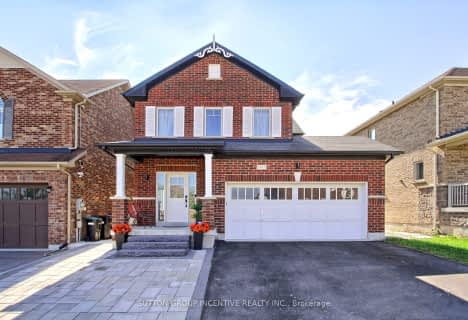Car-Dependent
- Almost all errands require a car.
Somewhat Bikeable
- Most errands require a car.

Lake Simcoe Public School
Elementary: PublicKillarney Beach Public School
Elementary: PublicSt Francis of Assisi Elementary School
Elementary: CatholicHoly Cross Catholic School
Elementary: CatholicGoodfellow Public School
Elementary: PublicAlcona Glen Elementary School
Elementary: PublicBradford Campus
Secondary: PublicOur Lady of the Lake Catholic College High School
Secondary: CatholicKeswick High School
Secondary: PublicSt Peter's Secondary School
Secondary: CatholicNantyr Shores Secondary School
Secondary: PublicInnisdale Secondary School
Secondary: Public-
Huron Court Park
Innisfil ON 3.89km -
Innisfil Beach Park
676 Innisfil Beach Rd, Innisfil ON 4.46km -
Warrington Park
Innisfil ON 4.71km
-
TD Bank Financial Group
1054 Innisfil Beach Rd, Innisfil ON L9S 4T9 3.7km -
PACE Credit Union
8034 Yonge St, Innisfil ON L9S 1L6 8.15km -
TD Bank Financial Group
23532 Woodbine Ave, Keswick ON L4P 0E2 10.62km
