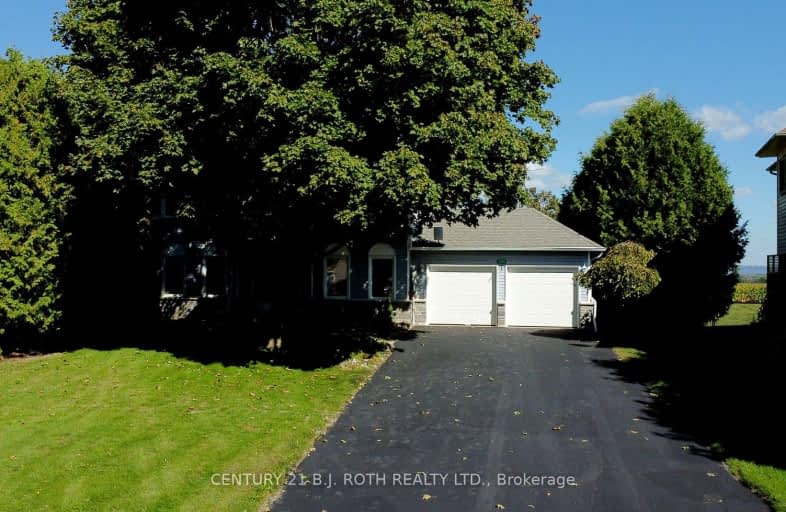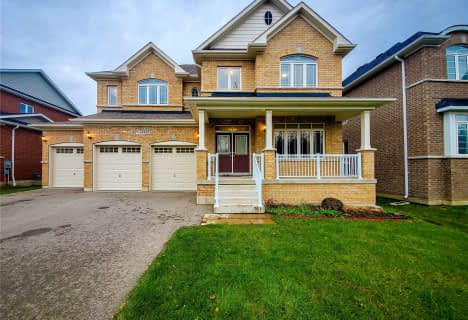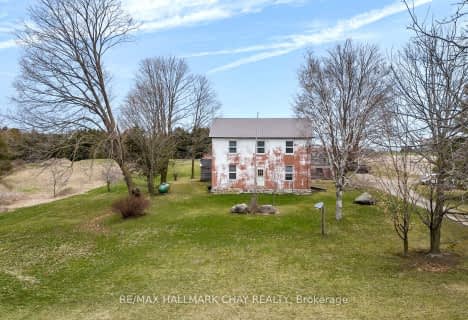
Car-Dependent
- Almost all errands require a car.
Somewhat Bikeable
- Almost all errands require a car.

Lake Simcoe Public School
Elementary: PublicHon Earl Rowe Public School
Elementary: PublicInnisfil Central Public School
Elementary: PublicKillarney Beach Public School
Elementary: PublicSt. Teresa of Calcutta Catholic School
Elementary: CatholicSt Francis of Assisi Elementary School
Elementary: CatholicBradford Campus
Secondary: PublicOur Lady of the Lake Catholic College High School
Secondary: CatholicHoly Trinity High School
Secondary: CatholicKeswick High School
Secondary: PublicBradford District High School
Secondary: PublicNantyr Shores Secondary School
Secondary: Public-
Georgina's Leash Free Dog Park
8.51km -
Bayview Park
Bayview Ave (btw Bayview & Lowndes), Keswick ON 8.81km -
Claredon Beach Park
Georgina ON L4P 1N1 9.24km
-
CIBC
24 the Queensway S, Keswick ON L4P 1Y9 9.41km -
CIBC
248 the Queensway S, Keswick ON L4P 2B1 9.49km -
Localcoin Bitcoin ATM - Riveredge Convenience
225 the Queensway S, Keswick ON L4P 2A7 9.53km








