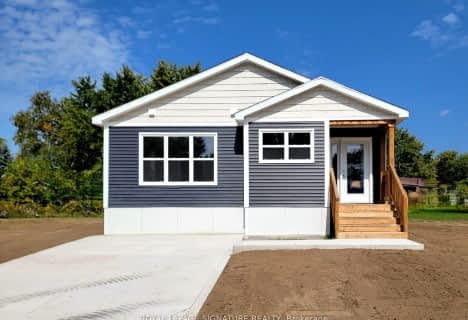Sold on Jul 24, 2020
Note: Property is not currently for sale or for rent.

-
Type: Detached
-
Style: 2-Storey
-
Lot Size: 49.21 x 148.62
-
Age: 100+ years
-
Taxes: $4,382 per year
-
Days on Site: 21 Days
-
Added: Jul 03, 2023 (3 weeks on market)
-
Updated:
-
Last Checked: 10 hours ago
-
MLS®#: N6302114
-
Listed By: Coldwell banker the real estate centre brokerage
One of the Village of Cookstown's Century homes- circa 1897 with lovely wrap around porch. Hi-efficiency furnace-2017, & central air conditioning-2019. Much Work with thousands spent updating the character of old. Formal Dining Room, Updated Kitchen Cupboards, 9 ft patio door, quartz counter top, stainless steel appliances-2019; wood floors, 12" baseboards. 10 ft ceiling on 2nd floor; Carpet -free home with original wood floors;Brick fireplace woodstove insert with new chimney liner-2020. Re-shingled roof-2017. Lot 49.21 x 148.62 ft.
Property Details
Facts for 24 Wellington Street, Innisfil
Status
Days on Market: 21
Last Status: Sold
Sold Date: Jul 24, 2020
Closed Date: Aug 17, 2020
Expiry Date: Oct 07, 2020
Sold Price: $572,900
Unavailable Date: Nov 30, -0001
Input Date: Jul 07, 2020
Prior LSC: Sold
Property
Status: Sale
Property Type: Detached
Style: 2-Storey
Age: 100+
Area: Innisfil
Community: Cookstown
Availability Date: IMMED
Assessment Amount: $420,000
Assessment Year: 2019
Inside
Bedrooms: 3
Bathrooms: 2
Kitchens: 1
Rooms: 8
Air Conditioning: Central Air
Washrooms: 2
Building
Basement: Full
Basement 2: Unfinished
Exterior: Brick
Exterior: Wood
Parking
Driveway: Pvt Double
Covered Parking Spaces: 11
Total Parking Spaces: 12
Fees
Tax Year: 2019
Tax Legal Description: PAR OF LOTS 13 AND 14 N/S WELLINGTON STREET PLAN 2
Taxes: $4,382
Land
Cross Street: Hwy 89 / Wellington
Municipality District: Innisfil
Fronting On: North
Parcel Number: 581410429
Pool: None
Sewer: Sewers
Lot Depth: 148.62
Lot Frontage: 49.21
Acres: < .50
Zoning: Residential
Rooms
Room details for 24 Wellington Street, Innisfil
| Type | Dimensions | Description |
|---|---|---|
| Kitchen Main | 3.73 x 3.87 | Eat-In Kitchen, Sliding Doors |
| Dining Main | 3.67 x 4.43 | |
| Living Main | 4.21 x 5.01 | Bay Window, Fireplace |
| Prim Bdrm 2nd | 3.67 x 4.45 | |
| Br 2nd | 3.70 x 3.80 | |
| Br 2nd | 3.04 x 3.67 | |
| Bathroom 2nd | - | Ensuite Bath |
| Bathroom 2nd | - |
| XXXXXXXX | XXX XX, XXXX |
XXXX XXX XXXX |
$XXX,XXX |
| XXX XX, XXXX |
XXXXXX XXX XXXX |
$XXX,XXX | |
| XXXXXXXX | XXX XX, XXXX |
XXXXXXXX XXX XXXX |
|
| XXX XX, XXXX |
XXXXXX XXX XXXX |
$XXX,XXX | |
| XXXXXXXX | XXX XX, XXXX |
XXXX XXX XXXX |
$XXX,XXX |
| XXX XX, XXXX |
XXXXXX XXX XXXX |
$XXX,XXX | |
| XXXXXXXX | XXX XX, XXXX |
XXXXXXXX XXX XXXX |
|
| XXX XX, XXXX |
XXXXXX XXX XXXX |
$XXX,XXX |
| XXXXXXXX XXXX | XXX XX, XXXX | $572,900 XXX XXXX |
| XXXXXXXX XXXXXX | XXX XX, XXXX | $579,000 XXX XXXX |
| XXXXXXXX XXXXXXXX | XXX XX, XXXX | XXX XXXX |
| XXXXXXXX XXXXXX | XXX XX, XXXX | $579,000 XXX XXXX |
| XXXXXXXX XXXX | XXX XX, XXXX | $572,900 XXX XXXX |
| XXXXXXXX XXXXXX | XXX XX, XXXX | $579,000 XXX XXXX |
| XXXXXXXX XXXXXXXX | XXX XX, XXXX | XXX XXXX |
| XXXXXXXX XXXXXX | XXX XX, XXXX | $579,000 XXX XXXX |

Sir William Osler Public School
Elementary: PublicHon Earl Rowe Public School
Elementary: PublicInnisfil Central Public School
Elementary: PublicMonsignor J E Ronan Catholic School
Elementary: CatholicTecumseth Beeton Elementary School
Elementary: PublicCookstown Central Public School
Elementary: PublicÉcole secondaire Roméo Dallaire
Secondary: PublicHoly Trinity High School
Secondary: CatholicBradford District High School
Secondary: PublicSt Joan of Arc High School
Secondary: CatholicBear Creek Secondary School
Secondary: PublicBanting Memorial District High School
Secondary: Public- 2 bath
- 3 bed
- 1100 sqft
16 Briarwood Place, Innisfil, Ontario • L0L 1L0 • Cookstown
- 2 bath
- 3 bed
- 1100 sqft
18 Briar Wood Place, Innisfil, Ontario • L0L 1L0 • Cookstown


