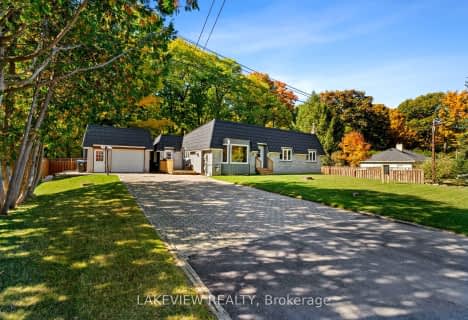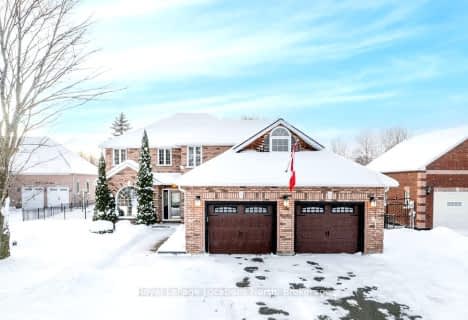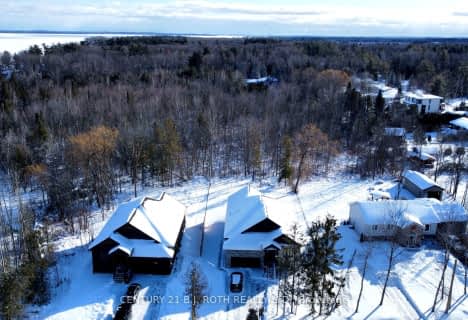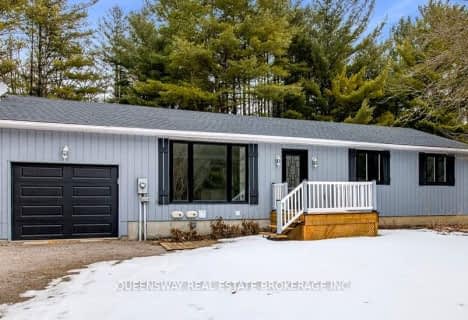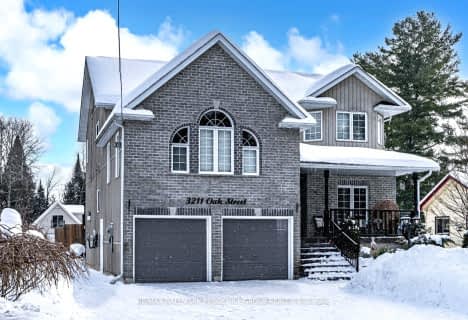Car-Dependent
- Almost all errands require a car.
Somewhat Bikeable
- Most errands require a car.

Shanty Bay Public School
Elementary: PublicSt Francis of Assisi Elementary School
Elementary: CatholicHoly Cross Catholic School
Elementary: CatholicHyde Park Public School
Elementary: PublicGoodfellow Public School
Elementary: PublicAlcona Glen Elementary School
Elementary: PublicSt Joseph's Separate School
Secondary: CatholicBarrie North Collegiate Institute
Secondary: PublicSt Peter's Secondary School
Secondary: CatholicNantyr Shores Secondary School
Secondary: PublicEastview Secondary School
Secondary: PublicInnisdale Secondary School
Secondary: Public-
The Queensway Park
Barrie ON 7km -
Innisfil Beach Park
676 Innisfil Beach Rd, Innisfil ON 7.29km -
Hurst Park
Barrie ON 8.69km
-
TD Bank Financial Group
945 Innisfil Beach Rd, Innisfil ON L9S 1V3 8.11km -
Scotiabank
2 Barrie Commercial Floor, Barrie ON 8.73km -
Scotiabank
688 Mapleview Dr E, Barrie ON L4N 0H6 8.76km
- 3 bath
- 3 bed
- 2000 sqft
527 Mapleview Drive East, Innisfil, Ontario • L9S 2Z4 • Rural Innisfil

