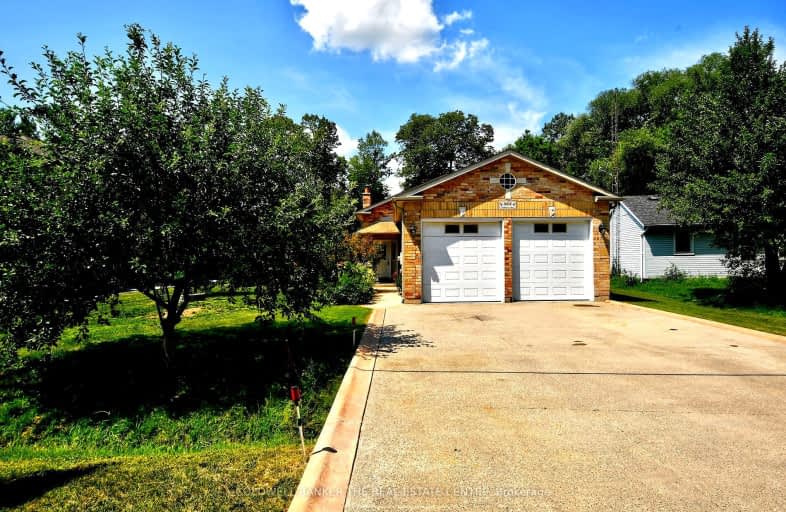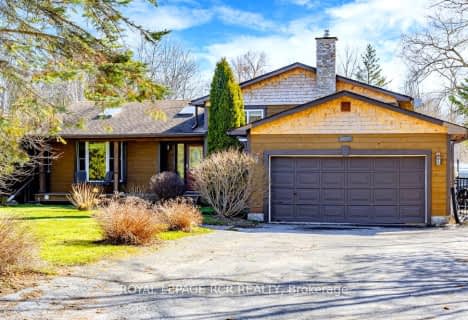Car-Dependent
- Most errands require a car.
31
/100
Somewhat Bikeable
- Most errands require a car.
26
/100

Lake Simcoe Public School
Elementary: Public
3.62 km
Innisfil Central Public School
Elementary: Public
3.47 km
Killarney Beach Public School
Elementary: Public
1.26 km
St Francis of Assisi Elementary School
Elementary: Catholic
4.24 km
Holy Cross Catholic School
Elementary: Catholic
6.38 km
Alcona Glen Elementary School
Elementary: Public
5.21 km
Bradford Campus
Secondary: Public
16.64 km
Our Lady of the Lake Catholic College High School
Secondary: Catholic
9.43 km
Keswick High School
Secondary: Public
8.98 km
Bradford District High School
Secondary: Public
17.14 km
St Peter's Secondary School
Secondary: Catholic
12.08 km
Nantyr Shores Secondary School
Secondary: Public
4.41 km
$
$1,250,000
- 4 bath
- 4 bed
- 3000 sqft
1541 Prentice Road, Innisfil, Ontario • L9S 4R7 • Rural Innisfil
$
$1,199,000
- 4 bath
- 4 bed
- 3000 sqft
1545 Prentice Road, Innisfil, Ontario • L4S 0R3 • Rural Innisfil














