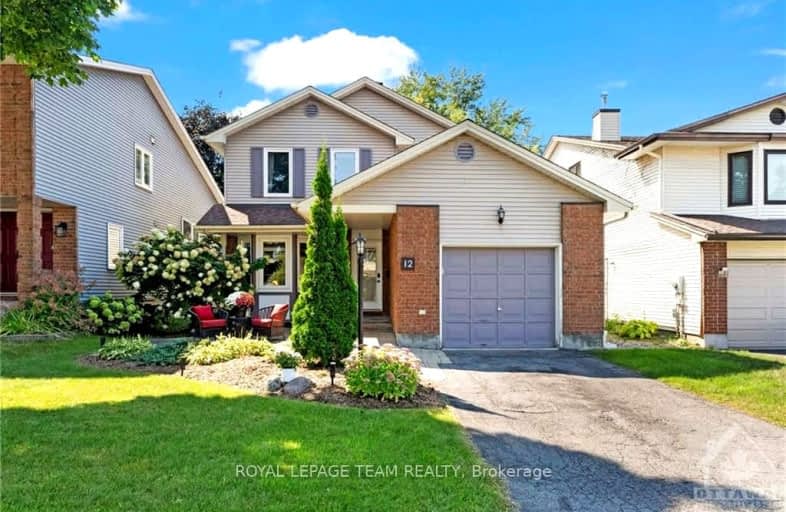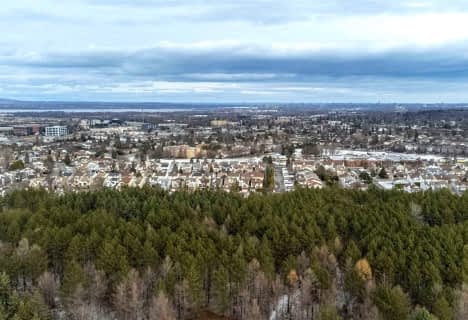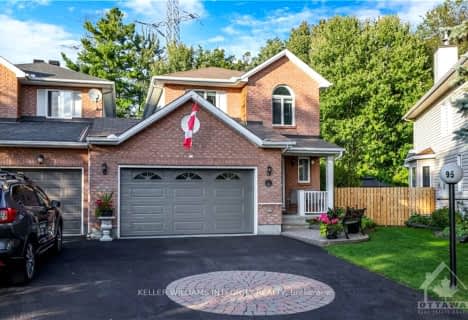

Bridlewood Community Elementary School
Elementary: PublicSt James Elementary School
Elementary: CatholicÉcole élémentaire catholique Elisabeth-Bruyère
Elementary: CatholicRoch Carrier Elementary School
Elementary: PublicÉcole élémentaire publique Maurice-Lapointe
Elementary: PublicW.O. Mitchell Elementary School
Elementary: PublicÉcole secondaire catholique Paul-Desmarais
Secondary: CatholicÉcole secondaire publique Maurice-Lapointe
Secondary: PublicÉcole secondaire catholique Collège catholique Franco-Ouest
Secondary: CatholicA.Y. Jackson Secondary School
Secondary: PublicHoly Trinity Catholic High School
Secondary: CatholicEarl of March Secondary School
Secondary: Public- 3 bath
- 4 bed
100 WARRIOR Street, Kanata, Ontario • K2S 1B9 • 9010 - Kanata - Emerald Meadows/Trailwest
- 3 bath
- 4 bed
240 EQUESTRIAN Drive, Kanata, Ontario • K2M 1A4 • 9004 - Kanata - Bridlewood
- 4 bath
- 3 bed
192 AKERSON Road, Kanata, Ontario • K2M 0B6 • 9010 - Kanata - Emerald Meadows/Trailwest
- — bath
- — bed
47 SHELDRAKE Drive, Kanata, Ontario • K2L 1S5 • 9003 - Kanata - Glencairn/Hazeldean
- 3 bath
- 3 bed
95 SPRINGCREEK Crescent, Kanata, Ontario • K2M 2K8 • 9004 - Kanata - Bridlewood
- — bath
- — bed
111 STEEPLE CHASE Drive, Kanata, Ontario • K2M 2W5 • 9004 - Kanata - Bridlewood
- — bath
- — bed
17 WINCHESTER Drive, Kanata, Ontario • K2L 2C8 • 9003 - Kanata - Glencairn/Hazeldean
- 4 bath
- 3 bed
321 EVERGLADE Way, Kanata, Ontario • K2M 0K9 • 9010 - Kanata - Emerald Meadows/Trailwest
- 3 bath
- 4 bed
33 Bridle Park Drive, Kanata, Ontario • K2M 2E2 • 9004 - Kanata - Bridlewood
- 3 bath
- 4 bed
62 Saddlehorn Crescent, Kanata, Ontario • K2M 2B1 • 9004 - Kanata - Bridlewood




















