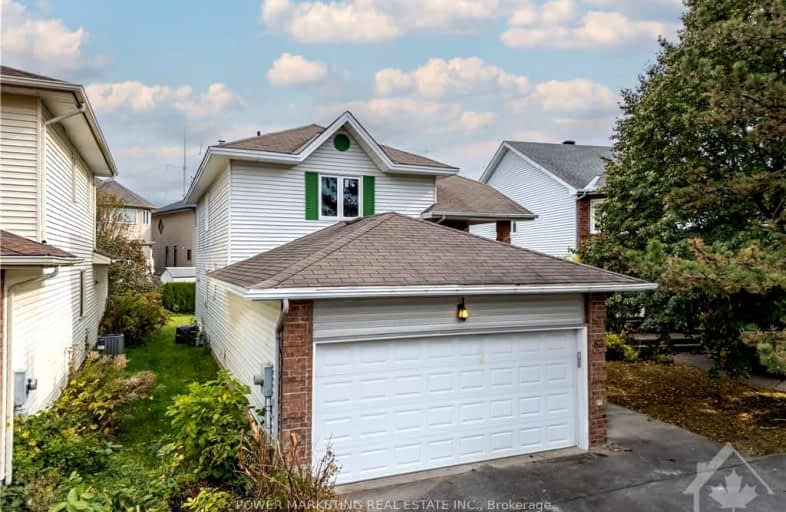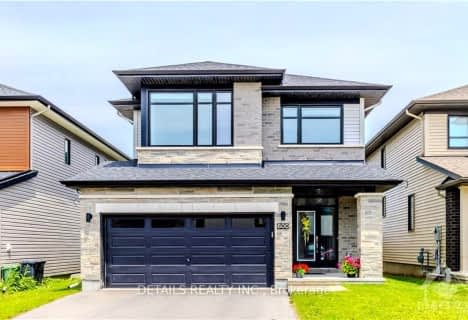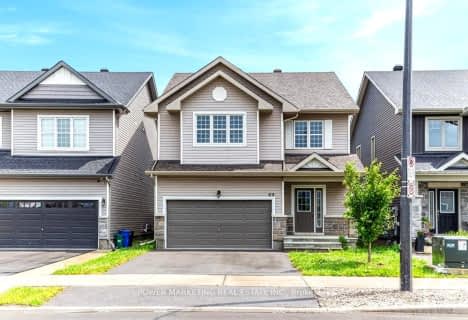

Bridlewood Community Elementary School
Elementary: PublicSt James Elementary School
Elementary: CatholicÉcole élémentaire catholique Elisabeth-Bruyère
Elementary: CatholicRoch Carrier Elementary School
Elementary: PublicÉcole élémentaire publique Maurice-Lapointe
Elementary: PublicW.O. Mitchell Elementary School
Elementary: PublicÉcole secondaire catholique Paul-Desmarais
Secondary: CatholicÉcole secondaire publique Maurice-Lapointe
Secondary: PublicÉcole secondaire catholique Collège catholique Franco-Ouest
Secondary: CatholicA.Y. Jackson Secondary School
Secondary: PublicHoly Trinity Catholic High School
Secondary: CatholicEarl of March Secondary School
Secondary: Public- — bath
- — bed
54 TAPADERO Avenue, Kanata, Ontario • K2S 1B6 • 9010 - Kanata - Emerald Meadows/Trailwest
- 3 bath
- 5 bed
175 LILY POND Street, Kanata, Ontario • K2M 0J5 • 9010 - Kanata - Emerald Meadows/Trailwest
- 3 bath
- 4 bed
600 TRIANGLE Street, Kanata, Ontario • K2V 0M1 • 9010 - Kanata - Emerald Meadows/Trailwest
- 4 bath
- 4 bed
189 FLOWING CREEK Circle, Kanata, Ontario • K2V 0N6 • 9010 - Kanata - Emerald Meadows/Trailwest
- — bath
- — bed
534 ROUNCEY Road, Kanata, Ontario • K2V 0E2 • 9010 - Kanata - Emerald Meadows/Trailwest
- 3 bath
- 4 bed
168 STEEPLE CHASE Drive, Kanata, Ontario • K2M 2Z4 • 9004 - Kanata - Bridlewood
- 2 bath
- 4 bed
34 RICKEY Place, Kanata, Ontario • K2L 2E3 • 9003 - Kanata - Glencairn/Hazeldean
- — bath
- — bed
111 STEEPLE CHASE Drive, Kanata, Ontario • K2M 2W5 • 9004 - Kanata - Bridlewood
- — bath
- — bed
555 Rouncey Road, Kanata, Ontario • K2S 1B6 • 9010 - Kanata - Emerald Meadows/Trailwest
- 3 bath
- 4 bed
69 Defence Street, Kanata, Ontario • K2V 0N3 • 9010 - Kanata - Emerald Meadows/Trailwest
- 3 bath
- 4 bed
33 Bridle Park Drive, Kanata, Ontario • K2M 2E2 • 9004 - Kanata - Bridlewood




















