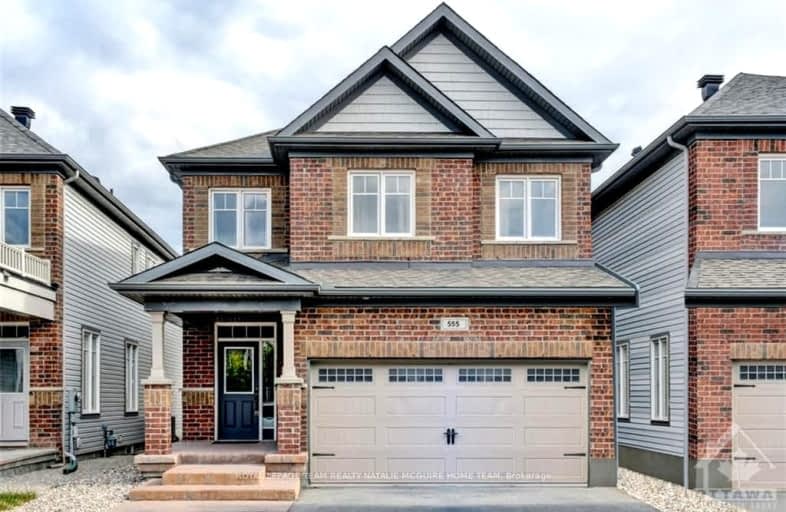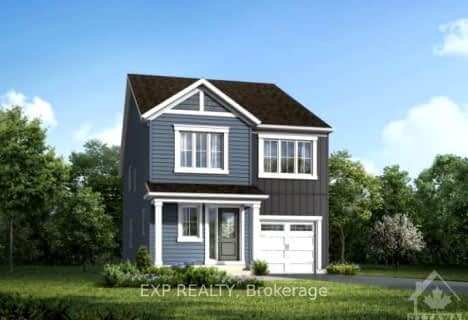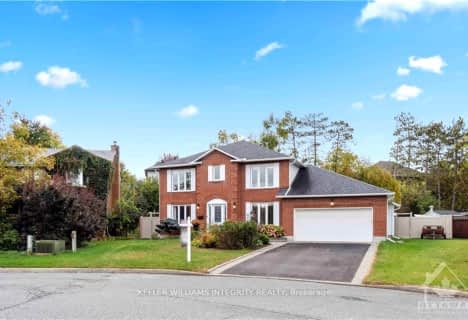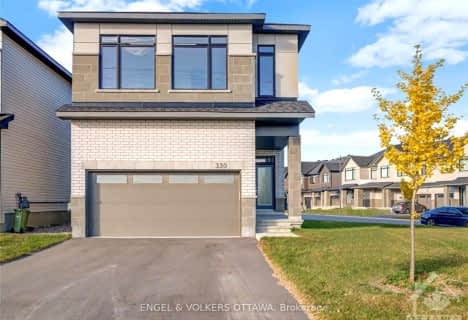
École intermédiaire catholique Paul-Desmarais
Elementary: CatholicGlen Cairn Public School
Elementary: PublicBridlewood Community Elementary School
Elementary: PublicÉcole élémentaire catholique Saint-Jean-Paul II
Elementary: CatholicSt Martin de Porres Elementary School
Elementary: CatholicJohn Young Elementary School
Elementary: PublicÉcole secondaire catholique Paul-Desmarais
Secondary: CatholicÉcole secondaire publique Maurice-Lapointe
Secondary: PublicFrederick Banting Secondary Alternate Pr
Secondary: PublicA.Y. Jackson Secondary School
Secondary: PublicHoly Trinity Catholic High School
Secondary: CatholicSacred Heart High School
Secondary: Catholic- 3 bath
- 4 bed
100 WARRIOR Street, Kanata, Ontario • K2S 1B9 • 9010 - Kanata - Emerald Meadows/Trailwest
- 3 bath
- 4 bed
240 EQUESTRIAN Drive, Kanata, Ontario • K2M 1A4 • 9004 - Kanata - Bridlewood
- 3 bath
- 4 bed
168 STEEPLE CHASE Drive, Kanata, Ontario • K2M 2Z4 • 9004 - Kanata - Bridlewood
- 4 bath
- 4 bed
476 BRIGATINE Avenue, Stittsville - Munster - Richmond, Ontario • K2S 0P9 • 8211 - Stittsville (North)
- 4 bath
- 4 bed
470 BRIGATINE Avenue, Stittsville - Munster - Richmond, Ontario • K2S 0P9 • 8211 - Stittsville (North)
- — bath
- — bed
111 STEEPLE CHASE Drive, Kanata, Ontario • K2M 2W5 • 9004 - Kanata - Bridlewood
- 3 bath
- 4 bed
8 SPINDLE Way, Stittsville - Munster - Richmond, Ontario • K2S 1J4 • 8203 - Stittsville (South)
- 3 bath
- 4 bed
4776 ABBOTT Street East, Kanata, Ontario • K2V 0L4 • 9010 - Kanata - Emerald Meadows/Trailwest
- — bath
- — bed
27 SHADY BRANCH Trail, Stittsville - Munster - Richmond, Ontario • K2S 1E1 • 8202 - Stittsville (Central)
- 3 bath
- 4 bed
330 MONTICELLO Avenue, Kanata, Ontario • K2S 2S5 • 9010 - Kanata - Emerald Meadows/Trailwest
- 3 bath
- 4 bed
33 Bridle Park Drive, Kanata, Ontario • K2M 2E2 • 9004 - Kanata - Bridlewood
- 3 bath
- 4 bed
62 Saddlehorn Crescent, Kanata, Ontario • K2M 2B1 • 9004 - Kanata - Bridlewood


















