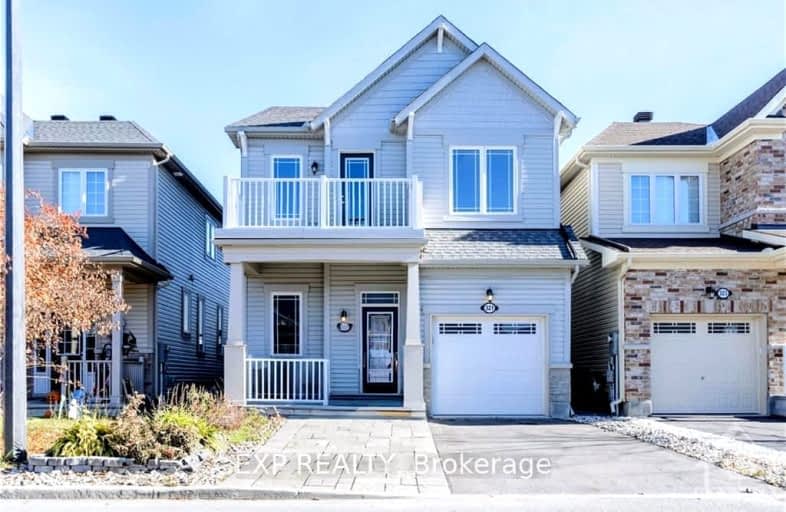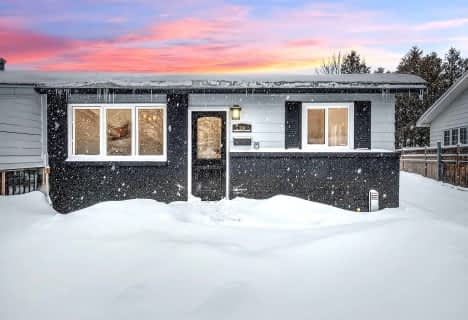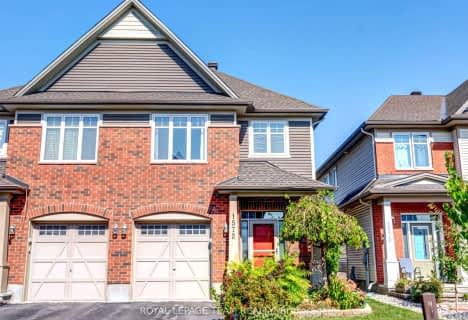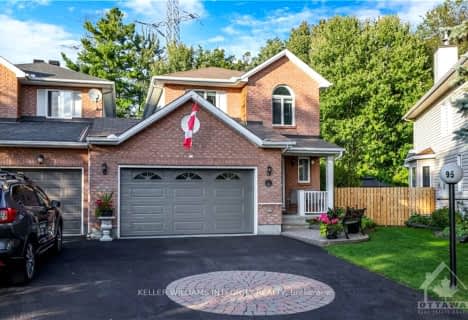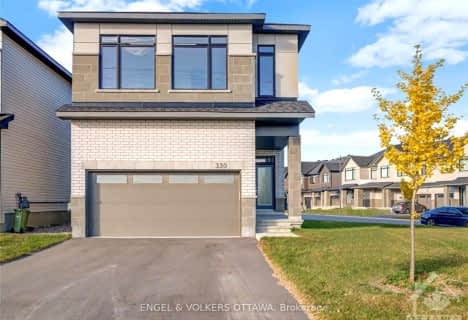
Bridlewood Community Elementary School
Elementary: PublicSt James Elementary School
Elementary: CatholicÉcole élémentaire catholique Elisabeth-Bruyère
Elementary: CatholicRoch Carrier Elementary School
Elementary: PublicÉcole élémentaire publique Maurice-Lapointe
Elementary: PublicSt Anne Elementary School
Elementary: CatholicÉcole secondaire catholique Paul-Desmarais
Secondary: CatholicÉcole secondaire publique Maurice-Lapointe
Secondary: PublicÉcole secondaire catholique Collège catholique Franco-Ouest
Secondary: CatholicA.Y. Jackson Secondary School
Secondary: PublicHoly Trinity Catholic High School
Secondary: CatholicBell High School
Secondary: Public- — bath
- — bed
1572 CARRONBRIDGE Circle, Kanata, Ontario • K2M 0G8 • 9010 - Kanata - Emerald Meadows/Trailwest
- 3 bath
- 4 bed
168 STEEPLE CHASE Drive, Kanata, Ontario • K2M 2Z4 • 9004 - Kanata - Bridlewood
- 3 bath
- 3 bed
95 SPRINGCREEK Crescent, Kanata, Ontario • K2M 2K8 • 9004 - Kanata - Bridlewood
- — bath
- — bed
111 STEEPLE CHASE Drive, Kanata, Ontario • K2M 2W5 • 9004 - Kanata - Bridlewood
- — bath
- — bed
555 Rouncey Road, Kanata, Ontario • K2S 1B6 • 9010 - Kanata - Emerald Meadows/Trailwest
- 2 bath
- 3 bed
199 Old Colony Road, Kanata, Ontario • K2L 1M6 • 9003 - Kanata - Glencairn/Hazeldean
- 3 bath
- 3 bed
12 Saddlehorn Crescent, Kanata, Ontario • K2M 1X2 • 9004 - Kanata - Bridlewood
- — bath
- — bed
215 Rivertree Street, Kanata, Ontario • K2M 0J4 • 9010 - Kanata - Emerald Meadows/Trailwest
- 3 bath
- 4 bed
330 MONTICELLO Avenue, Kanata, Ontario • K2S 2S5 • 9010 - Kanata - Emerald Meadows/Trailwest
- 3 bath
- 4 bed
33 Bridle Park Drive, Kanata, Ontario • K2M 2E2 • 9004 - Kanata - Bridlewood
- 3 bath
- 4 bed
62 Saddlehorn Crescent, Kanata, Ontario • K2M 2B1 • 9004 - Kanata - Bridlewood
