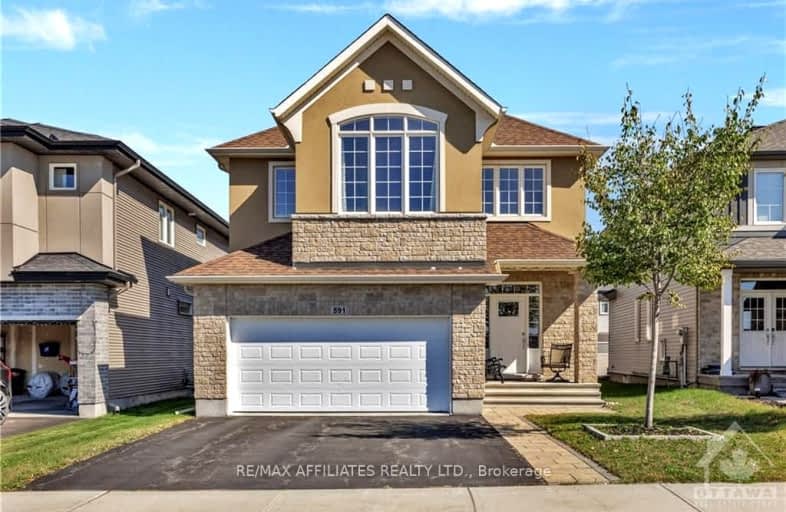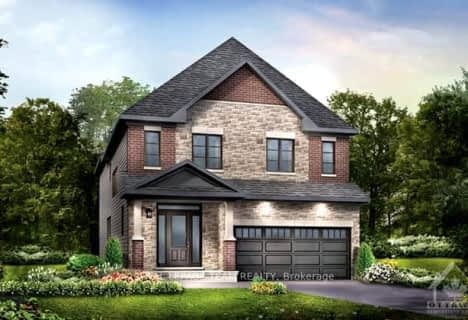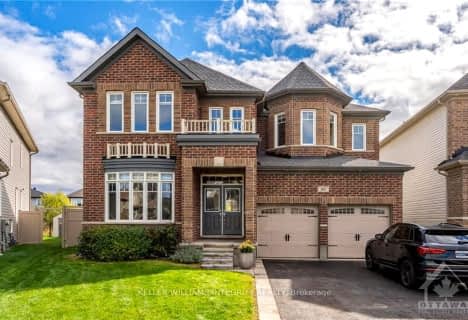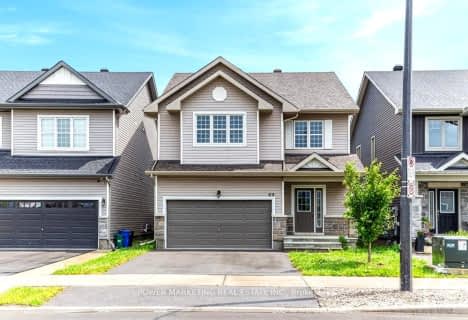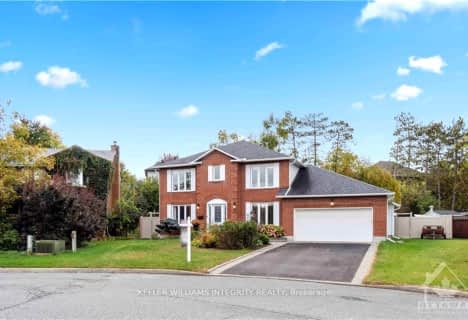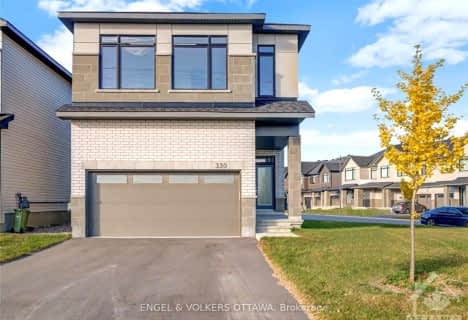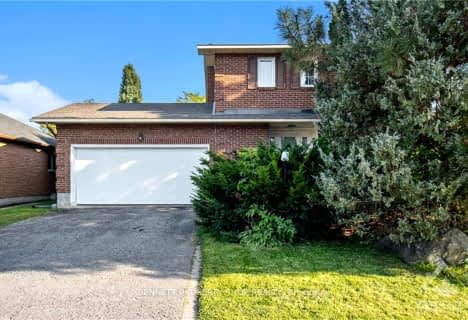Car-Dependent
- Almost all errands require a car.
Some Transit
- Most errands require a car.
Somewhat Bikeable
- Most errands require a car.

École intermédiaire catholique Paul-Desmarais
Elementary: CatholicGlen Cairn Public School
Elementary: PublicBridlewood Community Elementary School
Elementary: PublicSt Martin de Porres Elementary School
Elementary: CatholicÉcole élémentaire publique Maurice-Lapointe
Elementary: PublicJohn Young Elementary School
Elementary: PublicÉcole secondaire catholique Paul-Desmarais
Secondary: CatholicÉcole secondaire publique Maurice-Lapointe
Secondary: PublicFrederick Banting Secondary Alternate Pr
Secondary: PublicA.Y. Jackson Secondary School
Secondary: PublicHoly Trinity Catholic High School
Secondary: CatholicSacred Heart High School
Secondary: Catholic-
Meadowbreeze Park
Ontario 2.14km -
Stittsville Dog Park
Iber 2.18km -
Bridlewood Park
Ottawa ON 2.43km
-
President's Choice Financial Pavilion and ATM
760 Eagleson Rd, Ottawa ON K2M 0A7 1.31km -
TD Bank Financial Group
700 Eagleson Rd, Kanata ON K2M 2G9 1.46km -
Scotiabank
482 Hazeldean Rd (Castlefrank Road), Kanata ON K2L 1V4 2.35km
- 4 bath
- 4 bed
132 PALFREY Way, Kanata, Ontario • K2V 0A6 • 9010 - Kanata - Emerald Meadows/Trailwest
- 4 bath
- 5 bed
5051 ABBOTT Street East, Kanata, Ontario • K2S 0X3 • 9010 - Kanata - Emerald Meadows/Trailwest
- — bath
- — bed
10 CARLETON CATHCART Street, Stittsville - Munster - Richmond, Ontario • K2S 1N1 • 8203 - Stittsville (South)
- 4 bath
- 4 bed
367 ANDALUSIAN Crescent, Kanata, Ontario • K2V 0C3 • 9010 - Kanata - Emerald Meadows/Trailwest
- 3 bath
- 4 bed
69 DEFENCE Street, Kanata, Ontario • K2V 0N3 • 9010 - Kanata - Emerald Meadows/Trailwest
- 3 bath
- 4 bed
75 SADDLEHORN Crescent, Kanata, Ontario • K2M 2B1 • 9004 - Kanata - Bridlewood
- 3 bath
- 4 bed
8 SPINDLE Way, Stittsville - Munster - Richmond, Ontario • K2S 1J4 • 8203 - Stittsville (South)
- — bath
- — bed
27 SHADY BRANCH Trail, Stittsville - Munster - Richmond, Ontario • K2S 1E1 • 8202 - Stittsville (Central)
- 3 bath
- 4 bed
330 MONTICELLO Avenue, Kanata, Ontario • K2S 2S5 • 9010 - Kanata - Emerald Meadows/Trailwest
- 3 bath
- 4 bed
910 RUBICON Place, Kanata, Ontario • K2V 0R1 • 9010 - Kanata - Emerald Meadows/Trailwest
- 3 bath
- 3 bed
1012 LABURNUM Walk, Kanata, Ontario • K2V 0N4 • 9010 - Kanata - Emerald Meadows/Trailwest
- 3 bath
- 4 bed
1 ELDERWOOD Trail, Stittsville - Munster - Richmond, Ontario • K2S 1C9 • 8202 - Stittsville (Central)
