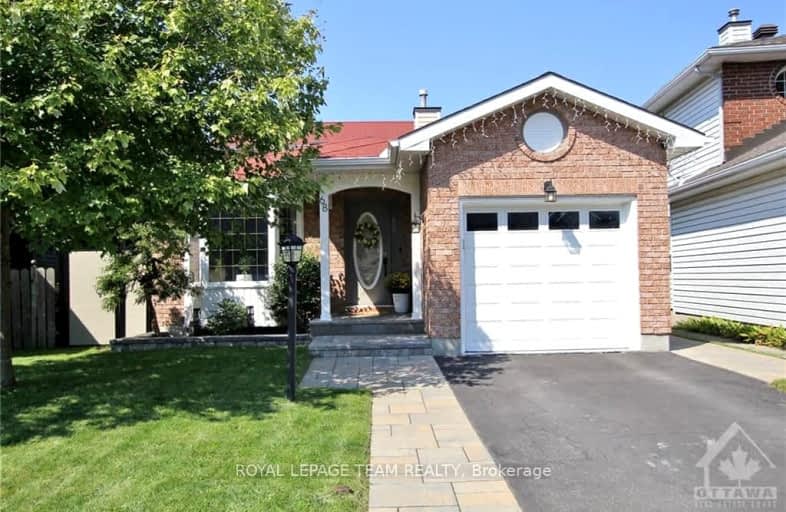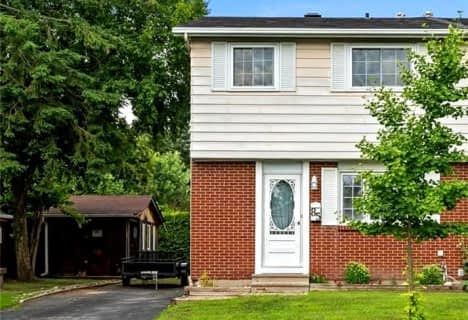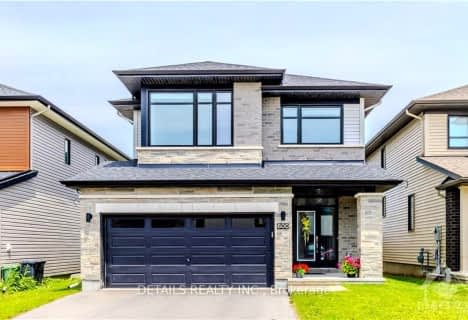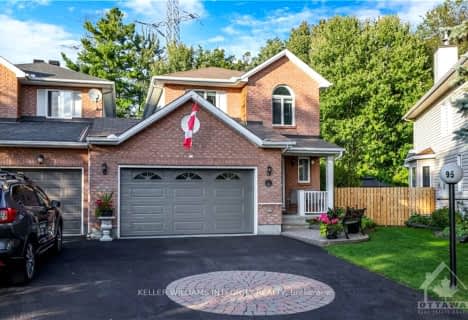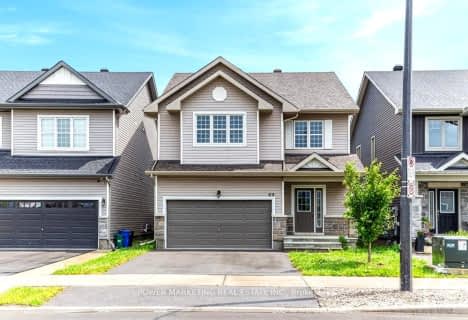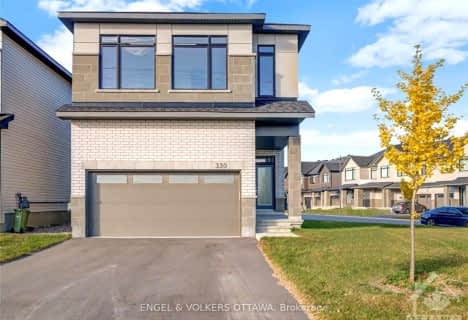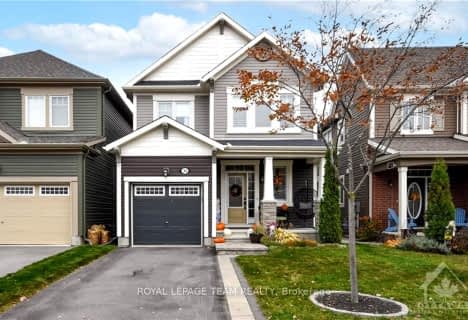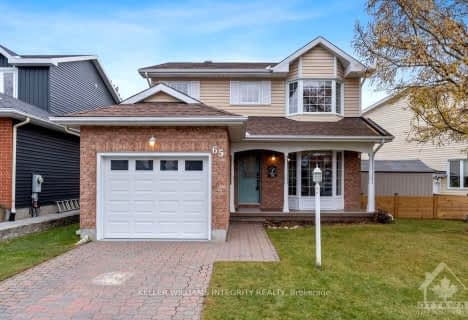Somewhat Walkable
- Some errands can be accomplished on foot.
Some Transit
- Most errands require a car.
Very Bikeable
- Most errands can be accomplished on bike.

Bridlewood Community Elementary School
Elementary: PublicSt James Elementary School
Elementary: CatholicSt Martin de Porres Elementary School
Elementary: CatholicÉcole élémentaire publique Maurice-Lapointe
Elementary: PublicW.O. Mitchell Elementary School
Elementary: PublicJohn Young Elementary School
Elementary: PublicÉcole secondaire catholique Paul-Desmarais
Secondary: CatholicÉcole secondaire publique Maurice-Lapointe
Secondary: PublicÉcole secondaire catholique Collège catholique Franco-Ouest
Secondary: CatholicA.Y. Jackson Secondary School
Secondary: PublicHoly Trinity Catholic High School
Secondary: CatholicEarl of March Secondary School
Secondary: Public-
Bridlewood Park
Ottawa ON 0.49km -
Mattawa Park
Steeple Chase Dr, Ontario 1.39km -
Meadowbreeze Park
Ontario 2.25km
-
TD Bank Financial Group
700 Eagleson Rd, Kanata ON K2M 2G9 0.73km -
President's Choice Financial Pavilion and ATM
760 Eagleson Rd, Ottawa ON K2M 0A7 1.07km -
TD Bank Financial Group
300 Eagleson Rd, Ottawa ON K2M 1C9 1.33km
- 2 bath
- 4 bed
85 SHOULDICE Crescent, Kanata, Ontario • K2L 1M8 • 9003 - Kanata - Glencairn/Hazeldean
- 3 bath
- 4 bed
600 TRIANGLE Street, Kanata, Ontario • K2V 0M1 • 9010 - Kanata - Emerald Meadows/Trailwest
- 3 bath
- 3 bed
29 CINNABAR Way, Stittsville - Munster - Richmond, Ontario • K2S 1Y6 • 8202 - Stittsville (Central)
- 3 bath
- 3 bed
95 SPRINGCREEK Crescent, Kanata, Ontario • K2M 2K8 • 9004 - Kanata - Bridlewood
- 3 bath
- 4 bed
69 DEFENCE Street, Kanata, Ontario • K2V 0N3 • 9010 - Kanata - Emerald Meadows/Trailwest
- 3 bath
- 4 bed
330 MONTICELLO Avenue, Kanata, Ontario • K2S 2S5 • 9010 - Kanata - Emerald Meadows/Trailwest
- 3 bath
- 4 bed
33 BRIDLE PARK Drive, Kanata, Ontario • K2M 2E2 • 9004 - Kanata - Bridlewood
- — bath
- — bed
35 OXALIS Crescent, Kanata, Ontario • K2V 0J6 • 9010 - Kanata - Emerald Meadows/Trailwest
- 3 bath
- 3 bed
1012 LABURNUM Walk, Kanata, Ontario • K2V 0N4 • 9010 - Kanata - Emerald Meadows/Trailwest
