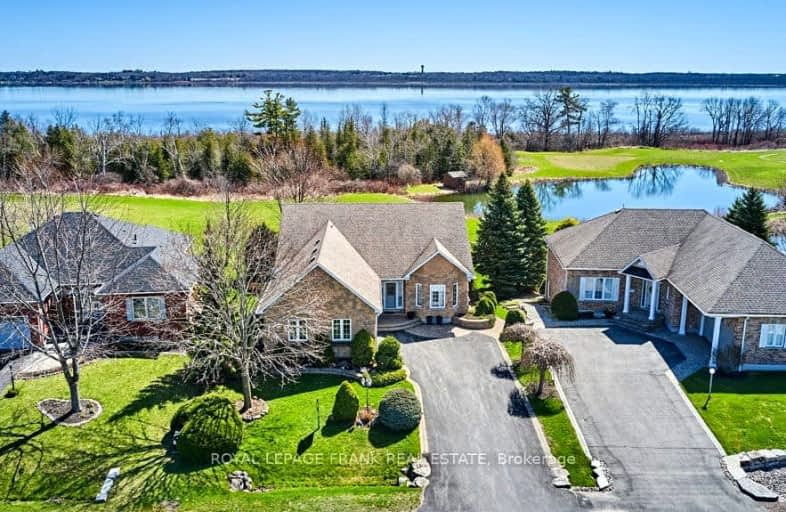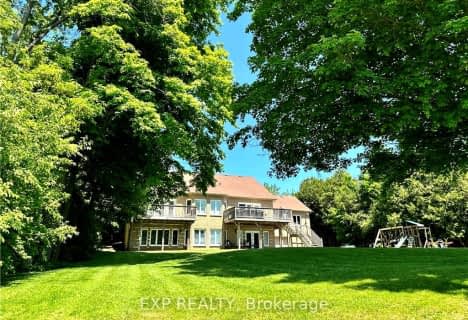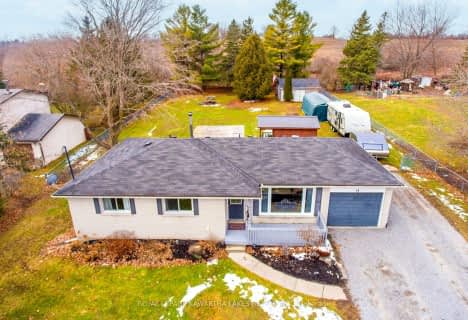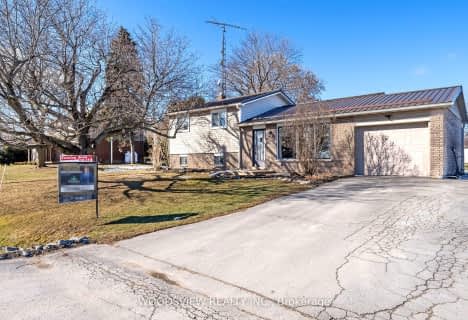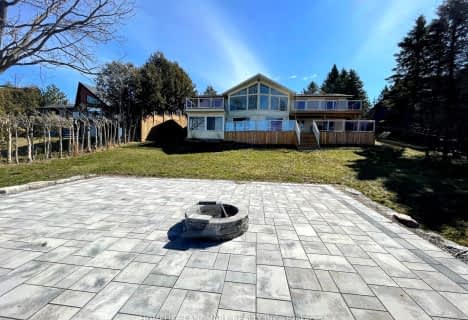
Good Shepherd Catholic School
Elementary: CatholicGreenbank Public School
Elementary: PublicPrince Albert Public School
Elementary: PublicDr George Hall Public School
Elementary: PublicS A Cawker Public School
Elementary: PublicR H Cornish Public School
Elementary: PublicSt. Thomas Aquinas Catholic Secondary School
Secondary: CatholicBrock High School
Secondary: PublicLindsay Collegiate and Vocational Institute
Secondary: PublicBrooklin High School
Secondary: PublicPort Perry High School
Secondary: PublicUxbridge Secondary School
Secondary: Public-
Seven Mile Island
2790 Seven Mile Island Rd, Scugog ON 2.63km -
Goreskis Trailer Park
3.81km -
Goreski Summer Resort
225 Platten Blvd, Port Perry ON L9L 1B4 3.9km
-
TD Canada Trust Branch and ATM
165 Queen St, Port Perry ON L9L 1B8 9.93km -
BMO Bank of Montreal
Port Perry Plaza, Port Perry ON L9L 1H7 10.1km -
BMO Bank of Montreal
1894 Scugog St, Port Perry ON L9L 1H7 10.34km
- 3 bath
- 2 bed
- 2000 sqft
120 Southcrest Drive, Kawartha Lakes, Ontario • L0C 1G0 • Rural Mariposa
- 2 bath
- 4 bed
- 1500 sqft
334 Fralicks Beach Road, Scugog, Ontario • L9L 1B6 • Rural Scugog
