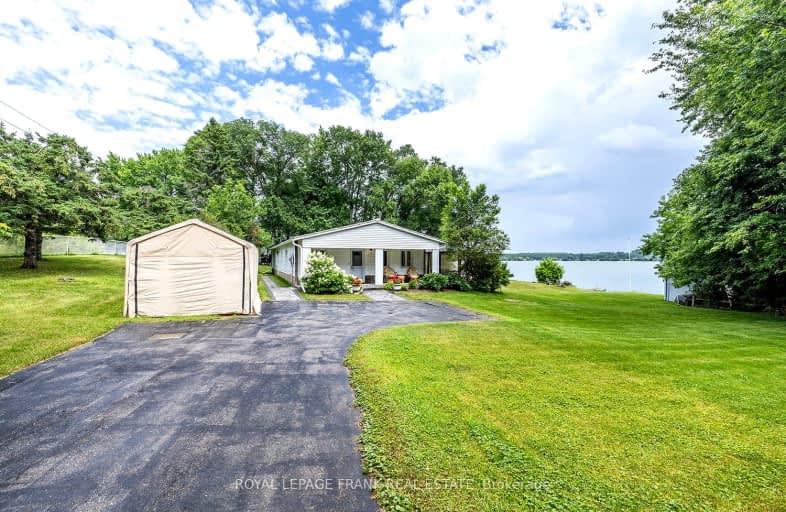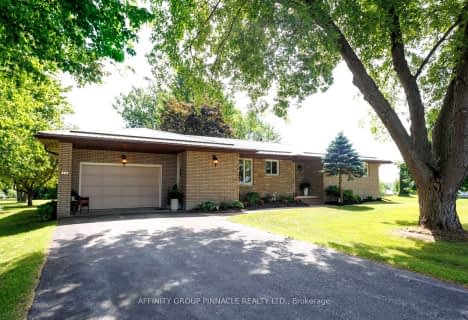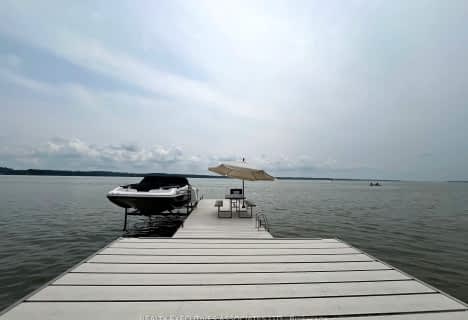
Car-Dependent
- Almost all errands require a car.
Somewhat Bikeable
- Most errands require a car.

Grandview Public School
Elementary: PublicDr George Hall Public School
Elementary: PublicCartwright Central Public School
Elementary: PublicMariposa Elementary School
Elementary: PublicSt. Dominic Catholic Elementary School
Elementary: CatholicLeslie Frost Public School
Elementary: PublicSt. Thomas Aquinas Catholic Secondary School
Secondary: CatholicCourtice Secondary School
Secondary: PublicLindsay Collegiate and Vocational Institute
Secondary: PublicI E Weldon Secondary School
Secondary: PublicPort Perry High School
Secondary: PublicMaxwell Heights Secondary School
Secondary: Public-
Seven Mile Island
2790 Seven Mile Island Rd, Scugog ON 10.29km -
Goreskis Trailer Park
10.8km -
Goreski Summer Resort
225 Platten Blvd, Port Perry ON L9L 1B4 11.1km
-
Kawartha Credit Union
401 Kent St W, Lindsay ON K9V 4Z1 15.22km -
Scotiabank
363 Kent St W, Lindsay ON K9V 2Z7 15.36km -
RBC Royal Bank
189 Kent St W, Lindsay ON K9V 5G6 16.18km
- 2 bath
- 3 bed
- 1500 sqft
22 Lakeview Boulevard, Kawartha Lakes, Ontario • K0M 2C0 • Little Britain
- 2 bath
- 3 bed
- 1500 sqft
283 Rainbow Ridge Road, Kawartha Lakes, Ontario • K0M 2C0 • Little Britain
- 2 bath
- 3 bed
- 1500 sqft
74 Shelley Drive, Kawartha Lakes, Ontario • K0M 2C0 • Rural Mariposa












