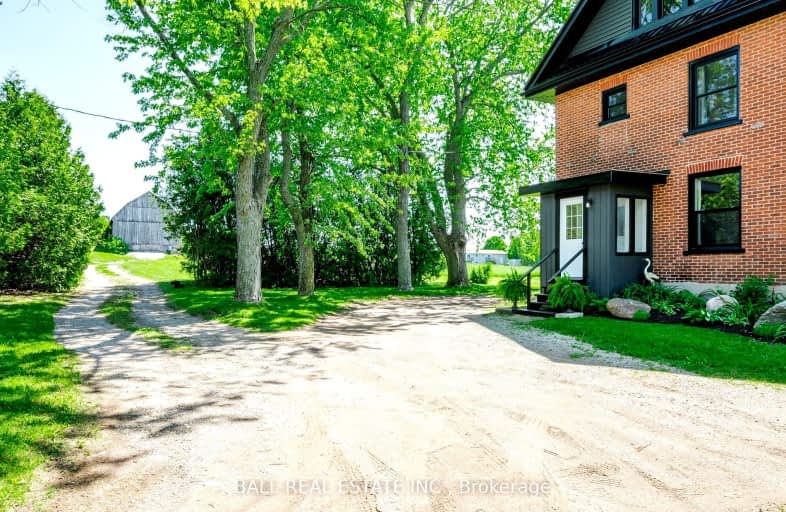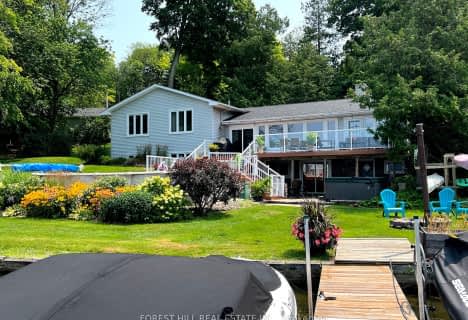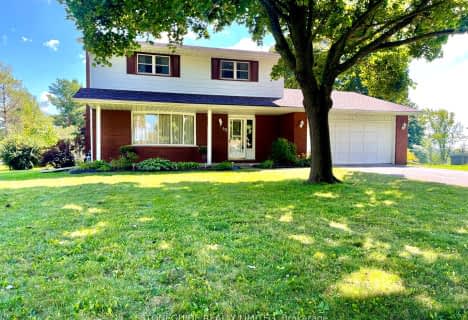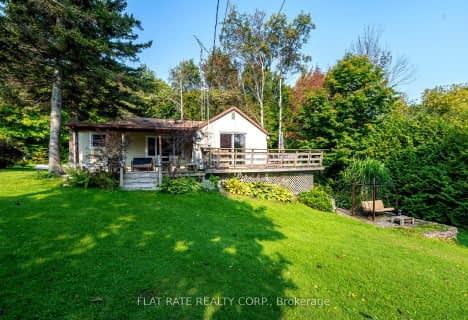
Car-Dependent
- Almost all errands require a car.
Somewhat Bikeable
- Most errands require a car.

Kawartha Heights Public School
Elementary: PublicSt. Martin Catholic Elementary School
Elementary: CatholicWestmount Public School
Elementary: PublicChemong Public School
Elementary: PublicJames Strath Public School
Elementary: PublicSt. Catherine Catholic Elementary School
Elementary: CatholicÉSC Monseigneur-Jamot
Secondary: CatholicPeterborough Collegiate and Vocational School
Secondary: PublicHoly Cross Catholic Secondary School
Secondary: CatholicCrestwood Secondary School
Secondary: PublicAdam Scott Collegiate and Vocational Institute
Secondary: PublicSt. Peter Catholic Secondary School
Secondary: Catholic-
Lancaster Resort
Ontario 1.07km -
Giles Park
ON 6.67km -
Chemong Park Lookout, Bridgenorth
Hatton Ave, Bridgenorth ON 6.86km
-
CIBC
871 Ward St, Peterborough ON K0L 1H0 7.89km -
Kawartha Credit Union
1905 Lansdowne St W, Peterborough ON K9K 0C9 7.96km -
President's Choice Financial ATM
1875 Lansdowne St W, Peterborough ON K9K 0C9 8.02km









