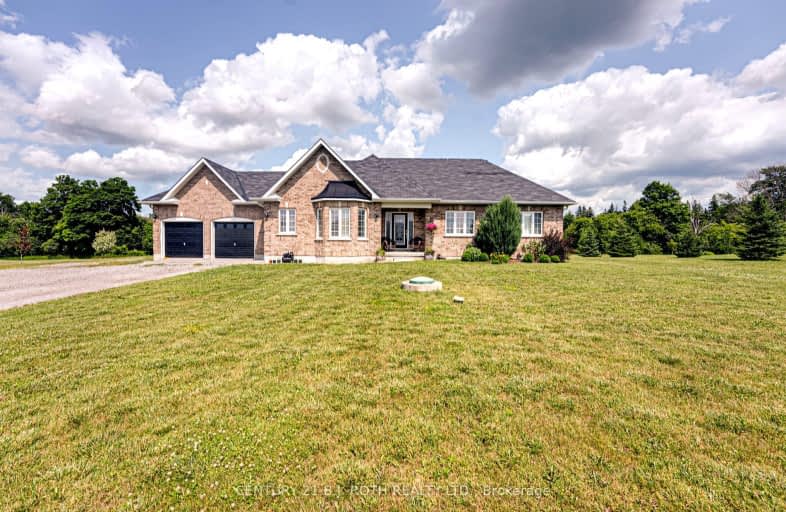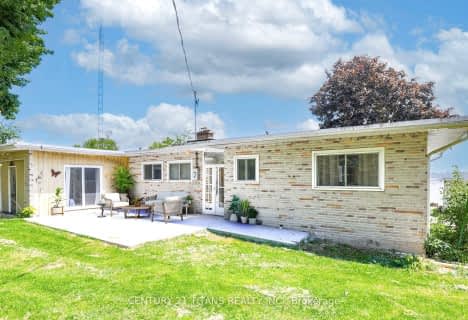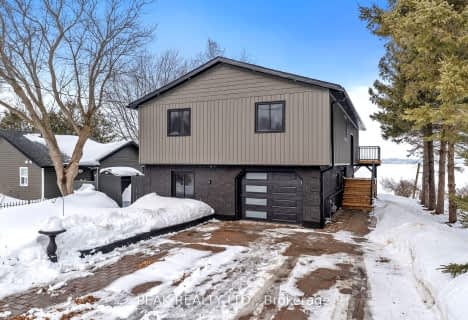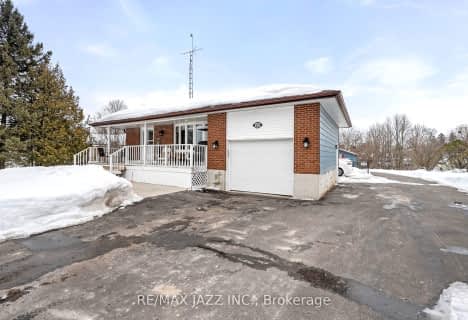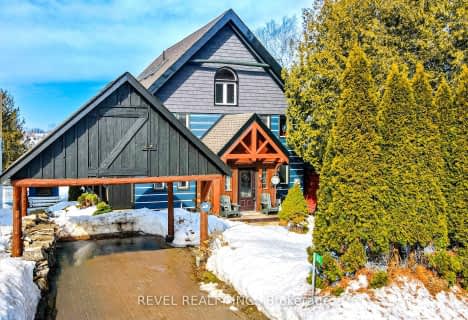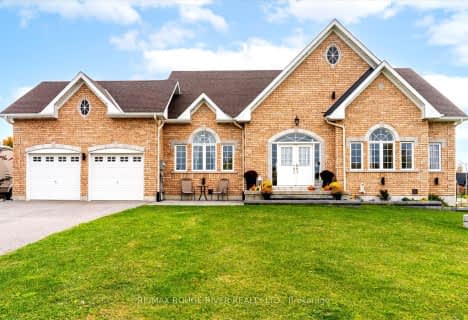Car-Dependent
- Almost all errands require a car.
0
/100
Somewhat Bikeable
- Most errands require a car.
27
/100

King Albert Public School
Elementary: Public
12.38 km
Central Senior School
Elementary: Public
12.51 km
Jack Callaghan Public School
Elementary: Public
11.64 km
Dr George Hall Public School
Elementary: Public
9.62 km
St. Dominic Catholic Elementary School
Elementary: Catholic
11.07 km
Leslie Frost Public School
Elementary: Public
12.00 km
St. Thomas Aquinas Catholic Secondary School
Secondary: Catholic
10.12 km
Fenelon Falls Secondary School
Secondary: Public
32.42 km
Lindsay Collegiate and Vocational Institute
Secondary: Public
12.51 km
I E Weldon Secondary School
Secondary: Public
13.50 km
Port Perry High School
Secondary: Public
22.20 km
Maxwell Heights Secondary School
Secondary: Public
33.71 km
-
Lilac Gardens of Lindsay
Lindsay ON 11.37km -
Old Mill Park
16 Kent St W, Lindsay ON K9V 2Y1 12.95km -
Elgin Park
Lindsay ON 13.56km
-
Kawartha Credit Union
420 Eldon Rd, Little Britain ON K0M 2C0 9.96km -
Scotiabank
363 Kent St W, Lindsay ON K9V 2Z7 12.05km -
Laurentian Bank of Canada
401 Kent St W, Lindsay ON K9V 4Z1 12.15km
