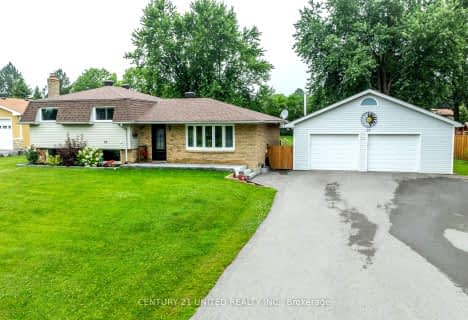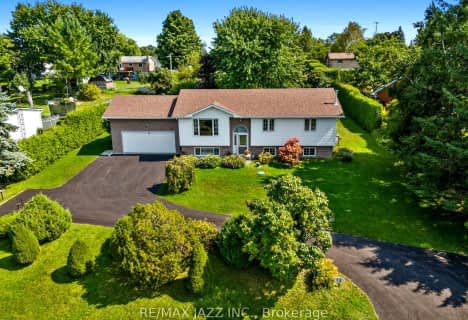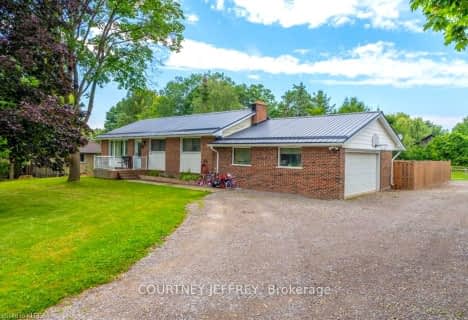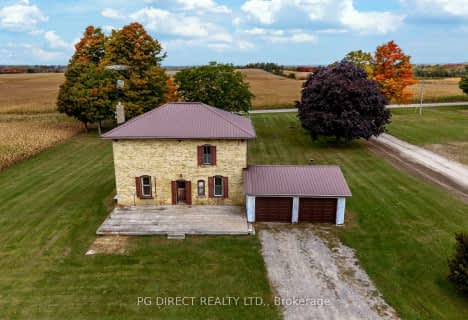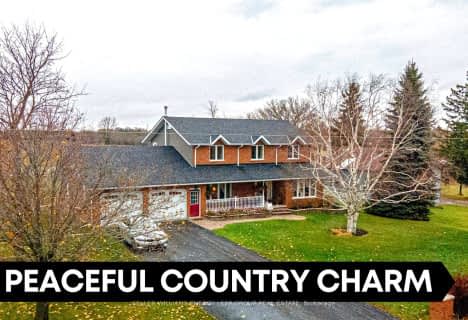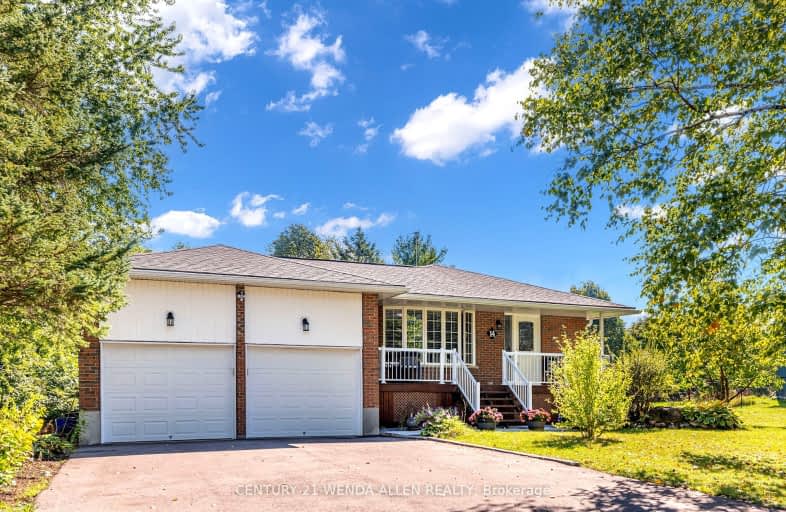
Car-Dependent
- Almost all errands require a car.
Somewhat Bikeable
- Almost all errands require a car.

St. Mary Catholic Elementary School
Elementary: CatholicKing Albert Public School
Elementary: PublicGrandview Public School
Elementary: PublicJack Callaghan Public School
Elementary: PublicSt. Dominic Catholic Elementary School
Elementary: CatholicLeslie Frost Public School
Elementary: PublicSt. Thomas Aquinas Catholic Secondary School
Secondary: CatholicCentre for Individual Studies
Secondary: PublicLindsay Collegiate and Vocational Institute
Secondary: PublicSt. Stephen Catholic Secondary School
Secondary: CatholicI E Weldon Secondary School
Secondary: PublicPort Perry High School
Secondary: Public-
Bunny Plaza
Bethany ON 11.27km -
Logie Park
Kawartha Lakes ON K9V 4R5 14.06km -
Pleasant Point Park
Kawartha Lakes ON 14.24km
-
TD Bank
1475 Hwy 7A, Bethany ON L0A 1A0 12.71km -
BMO Bank of Montreal
16 William St S (Willoam & Russell), Lindsay ON K9V 3A4 15.42km -
TD Canada Trust ATM
220 Huron Rd, Omemee ON N0B 2P0 15.75km
- 2 bath
- 4 bed
- 2500 sqft
621 Golf Course Road, Kawartha Lakes, Ontario • L0B 1K0 • Janetville






