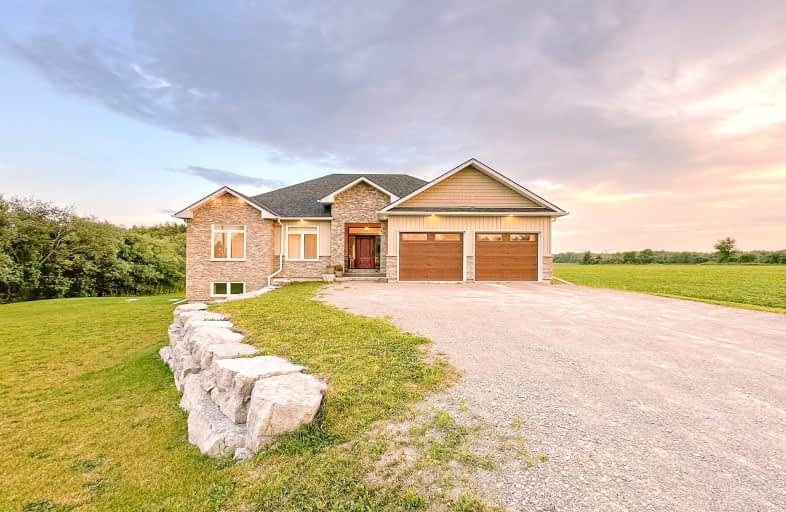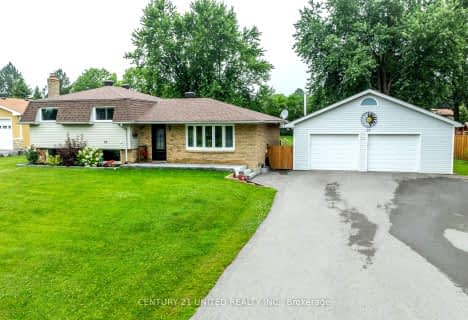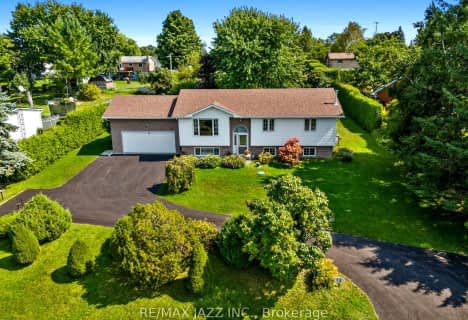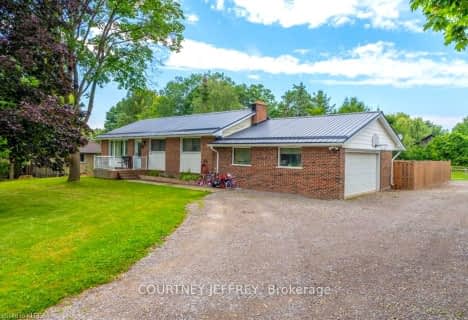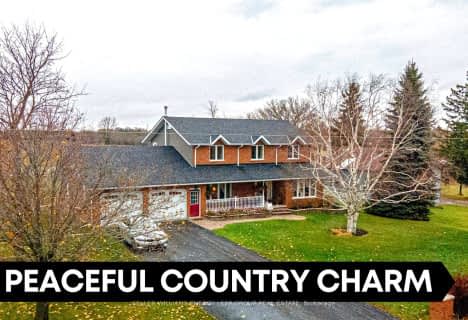Car-Dependent
- Almost all errands require a car.
Somewhat Bikeable
- Almost all errands require a car.

St. Mary Catholic Elementary School
Elementary: CatholicKing Albert Public School
Elementary: PublicGrandview Public School
Elementary: PublicJack Callaghan Public School
Elementary: PublicSt. Dominic Catholic Elementary School
Elementary: CatholicLeslie Frost Public School
Elementary: PublicSt. Thomas Aquinas Catholic Secondary School
Secondary: CatholicFenelon Falls Secondary School
Secondary: PublicLindsay Collegiate and Vocational Institute
Secondary: PublicSt. Stephen Catholic Secondary School
Secondary: CatholicI E Weldon Secondary School
Secondary: PublicPort Perry High School
Secondary: Public-
Logie Park
Kawartha Lakes ON K9V 4R5 12.66km -
Lindsay Memorial Park
Lindsay ON 12.9km -
Northlin Park
Lindsay ON 15.42km
-
TD Bank
1475 Hwy 7A, Bethany ON L0A 1A0 12.93km -
Scotiabank
363 Kent St W, Lindsay ON K9V 2Z7 13.74km -
BMO Bank of Montreal
401 Kent St W, Lindsay ON K9V 4Z1 13.75km
- 2 bath
- 4 bed
- 2500 sqft
621 Golf Course Road, Kawartha Lakes, Ontario • L0B 1K0 • Janetville
- 5 bath
- 3 bed
- 3000 sqft
61 Songbird Crescent, Kawartha Lakes, Ontario • K9V 0A9 • Rural Ops
