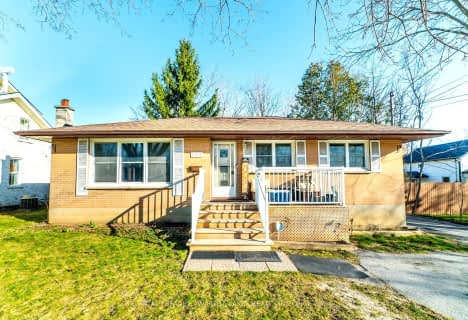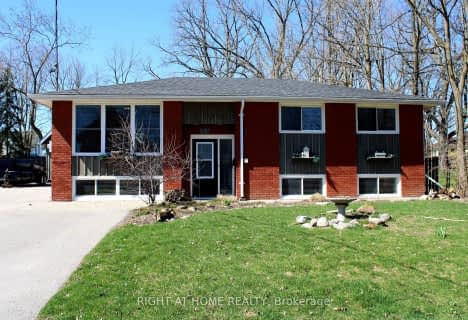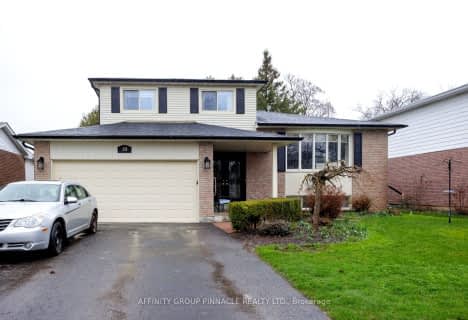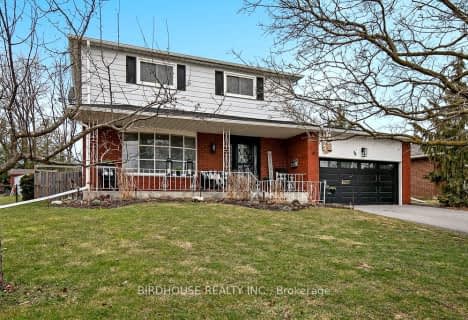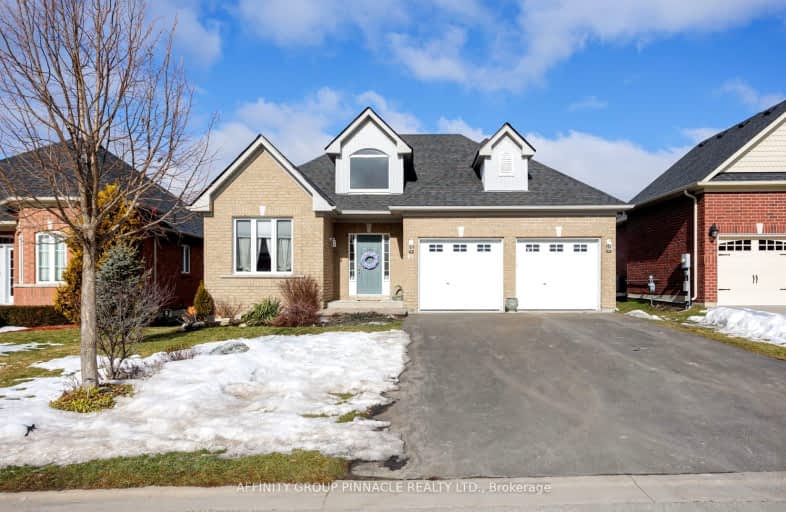
Car-Dependent
- Almost all errands require a car.
Somewhat Bikeable
- Most errands require a car.

St. Mary Catholic Elementary School
Elementary: CatholicKing Albert Public School
Elementary: PublicAlexandra Public School
Elementary: PublicQueen Victoria Public School
Elementary: PublicCentral Senior School
Elementary: PublicJack Callaghan Public School
Elementary: PublicSt. Thomas Aquinas Catholic Secondary School
Secondary: CatholicFenelon Falls Secondary School
Secondary: PublicCrestwood Secondary School
Secondary: PublicLindsay Collegiate and Vocational Institute
Secondary: PublicI E Weldon Secondary School
Secondary: PublicPort Perry High School
Secondary: Public-
Coach and Horses
16 York Street S, Lindsay, ON K9V 3A2 1.51km -
The Cat & the Fiddle
49 William Street N, Lindsay, ON K9V 3Z9 1.69km -
One Eyed Jack Pub & Grill
171 Kent Street W, Lindsay, ON K9V 2Y7 1.8km
-
Milk & Honey Eatery
17 William Street S, Lindsay, ON K9V 3A3 1.59km -
Kindred
148 Kent Street W, Lindsay, ON K9V 2Y4 1.77km -
McDonald's
333 Kent Street, Lindsay, ON K9V 2Z7 2.94km
-
GoodLife Fitness
1154 Chemong Rd, Peterborough, ON K9H 7J6 30.05km -
Fit4less Peterborough
898 Monaghan Road, unit 3, Peterborough, ON K9J 1Y9 31.8km -
Spectrum Centre For Creative Fitness
38 Cambridge Street N, Lindsay, ON K9V 4C5 1.89km
-
Axis Pharmacy
189 Kent Street W, Lindsay, ON K9V 5G6 1.88km -
Rexall Drug Store
1154 Chemong Road, Peterborough, ON K9H 7J6 30.2km -
IDA PHARMACY
829 Chemong Road, Brookdale Plaza, Peterborough, ON K9H 5Z5 30.91km
-
Pizza Pizza
306 Kawartha Lakes County Road 36, Lindsay, ON K9V 4RV 1.09km -
DQ Grill & Chill Restaurant
176 Lindsay St S, Lindsay, ON K9V 2N1 1.2km -
Tony's Best Pizza & Wings
24 Lindsay Street S, Lindsay, ON K9V 2L8 1.4km
-
Kawartha Lakes Centre
363 Kent Street W, Lindsay, ON K9V 2Z7 3.11km -
Lindsay Square Mall
401 Kent Street W, Lindsay, ON K9V 4Z1 3.37km -
Canadian Tire
377 Kent Street W, Lindsay, ON K9V 2Z7 3.24km
-
Burns Bulk Food
118 Kent Street W, Lindsay, ON K9V 2Y4 1.69km -
Food Basics
363 Kent Street W, Lindsay, ON K9V 2Z7 3.11km -
M&M Food Market
370 Kent Street W, Lindsay, ON K9V 6G8 3.22km
-
Liquor Control Board of Ontario
879 Lansdowne Street W, Peterborough, ON K9J 1Z5 30.98km -
The Beer Store
570 Lansdowne Street W, Peterborough, ON K9J 1Y9 31.77km -
The Beer Store
200 Ritson Road N, Oshawa, ON L1H 5J8 50.97km
-
Country Hearth & Chimney
7650 County Road 2, RR4, Cobourg, ON K9A 4J7 58.93km -
Toronto Home Comfort
2300 Lawrence Avenue E, Unit 31, Toronto, ON M1P 2R2 80.69km -
The Fireside Group
71 Adesso Drive, Unit 2, Vaughan, ON L4K 3C7 90.99km
-
Century Theatre
141 Kent Street W, Lindsay, ON K9V 2Y5 1.7km -
Lindsay Drive In
229 Pigeon Lake Road, Lindsay, ON K9V 4R6 2.47km -
Galaxy Cinemas
320 Water Street, Peterborough, ON K9H 7N9 32.18km
-
Peterborough Public Library
345 Aylmer Street N, Peterborough, ON K9H 3V7 31.74km -
Scugog Memorial Public Library
231 Water Street, Port Perry, ON L9L 1A8 32.65km -
Uxbridge Public Library
9 Toronto Street S, Uxbridge, ON L9P 1P3 42.18km
-
Ross Memorial Hospital
10 Angeline Street N, Lindsay, ON K9V 4M8 2.72km -
Peterborough Regional Health Centre
1 Hospital Drive, Peterborough, ON K9J 7C6 30.07km -
Lakeridge Health
47 Liberty Street S, Bowmanville, ON L1C 2N4 49.37km
-
Logie Park
Kawartha Lakes ON K9V 4R5 1.36km -
Old Mill Park
16 Kent St W, Lindsay ON K9V 2Y1 1.38km -
Lindsay Memorial Park
Lindsay ON 1.41km
-
Scotiabank
17 Lindsay St S, Lindsay ON K9V 2L7 1.42km -
TD Bank Financial Group
81 Kent St W, Lindsay ON K9V 2Y3 1.57km -
BMO Bank of Montreal
16 William St S (Willoam & Russell), Lindsay ON K9V 3A4 1.55km
- 3 bath
- 3 bed
- 1500 sqft
75 Adelaide Street South, Kawartha Lakes, Ontario • K9V 3K2 • Lindsay
- 2 bath
- 3 bed
- 1500 sqft
19 William Booth Crescent, Kawartha Lakes, Ontario • K9V 6E1 • Lindsay
- 3 bath
- 4 bed
- 1500 sqft
60 Northlin Park Road, Kawartha Lakes, Ontario • K9V 4P4 • Lindsay



