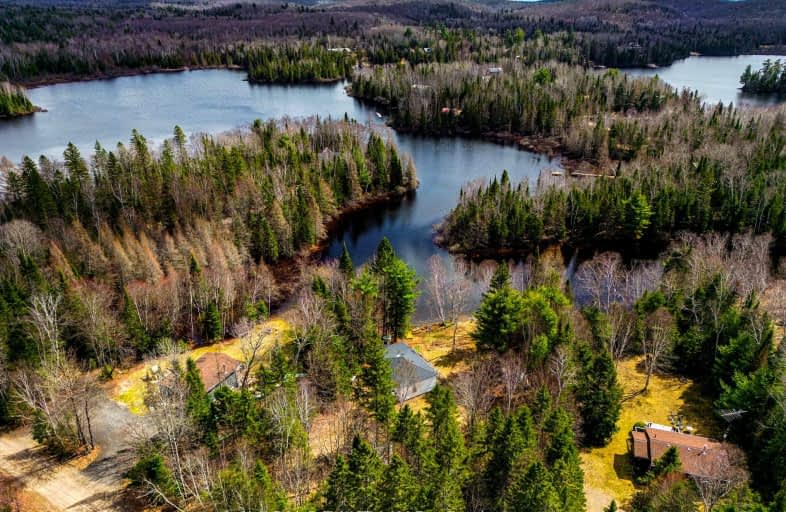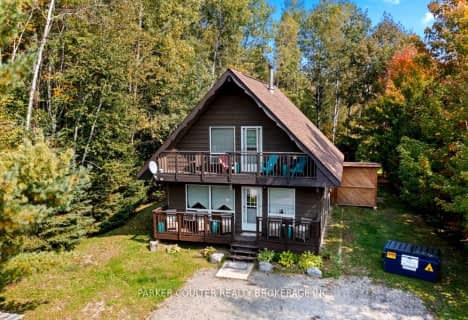

Land of Lakes Senior Public School
Elementary: PublicSaint Mary's School
Elementary: CatholicPine Glen Public School
Elementary: PublicEvergreen Heights Education Centre
Elementary: PublicSpruce Glen Public School
Elementary: PublicHuntsville Public School
Elementary: PublicSt Dominic Catholic Secondary School
Secondary: CatholicGravenhurst High School
Secondary: PublicAlmaguin Highlands Secondary School
Secondary: PublicBracebridge and Muskoka Lakes Secondary School
Secondary: PublicHuntsville High School
Secondary: PublicTrillium Lakelands' AETC's
Secondary: Public-
Algonquin Permit Office, Kearney
Kearney ON 2.05km -
J. Albert Bauer Provincial Park
ON 21.65km -
Hidden Valley Resort
22 Ski Club Rd, Huntsville ON P1H 1A9 21.92km
-
HSBC ATM
2 Church St, Emsdale ON P0A 1J0 7.26km -
Kawartha Credit Union
56G Hwy 518 E, Emsdale ON P0A 1J0 8.61km -
HSBC Bank ATM
186 Ontario St, Burks Falls ON P0A 1C0 17.59km








