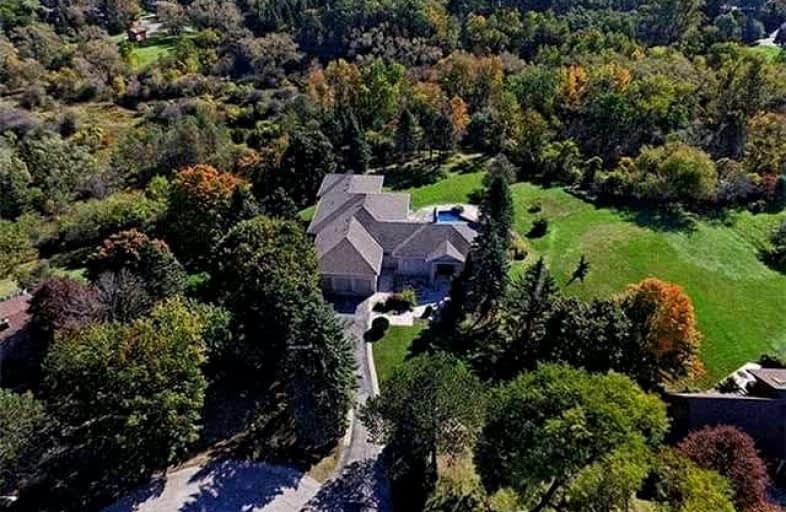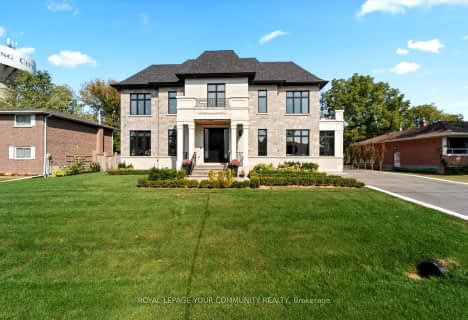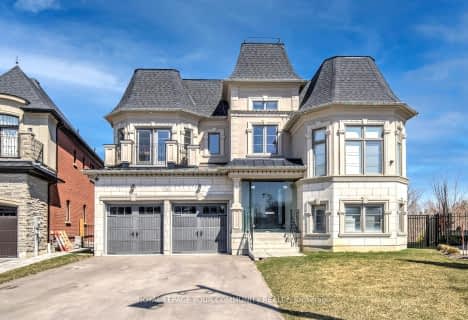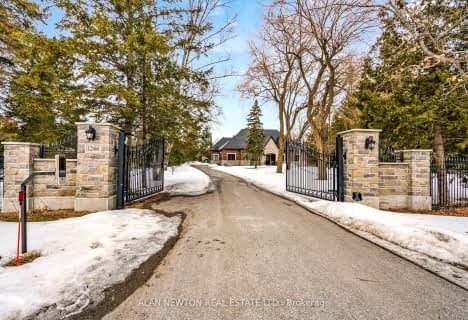
ÉIC Renaissance
Elementary: Catholic
5.24 km
King City Public School
Elementary: Public
1.55 km
Holy Name Catholic Elementary School
Elementary: Catholic
2.34 km
St Raphael the Archangel Catholic Elementary School
Elementary: Catholic
4.81 km
Father Frederick McGinn Catholic Elementary School
Elementary: Catholic
4.84 km
Holy Jubilee Catholic Elementary School
Elementary: Catholic
6.92 km
ACCESS Program
Secondary: Public
6.86 km
ÉSC Renaissance
Secondary: Catholic
5.26 km
King City Secondary School
Secondary: Public
1.64 km
St Joan of Arc Catholic High School
Secondary: Catholic
7.90 km
Cardinal Carter Catholic Secondary School
Secondary: Catholic
6.64 km
St Theresa of Lisieux Catholic High School
Secondary: Catholic
7.01 km













