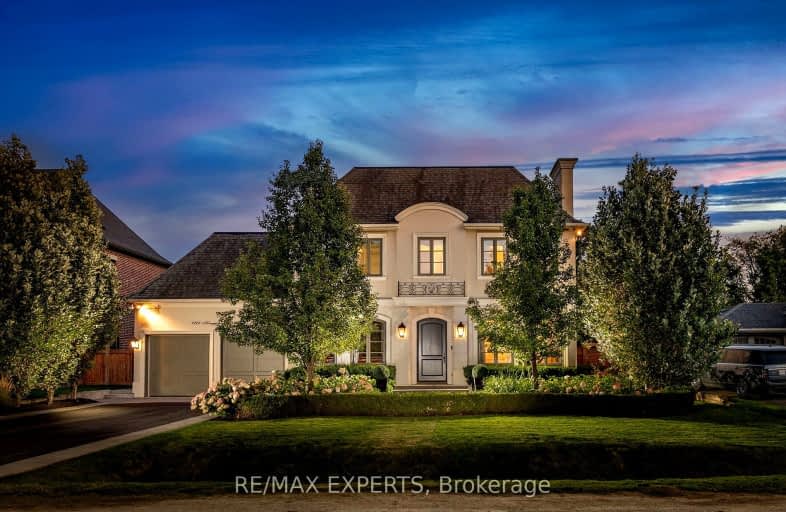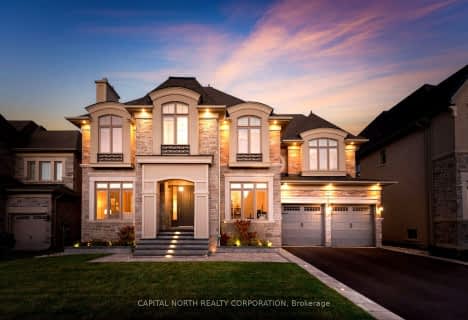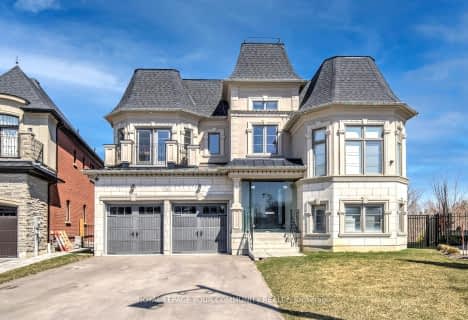Car-Dependent
- Most errands require a car.
43
/100
Somewhat Bikeable
- Most errands require a car.
43
/100

ÉIC Renaissance
Elementary: Catholic
4.58 km
King City Public School
Elementary: Public
0.65 km
Holy Name Catholic Elementary School
Elementary: Catholic
1.04 km
St Raphael the Archangel Catholic Elementary School
Elementary: Catholic
3.94 km
Windham Ridge Public School
Elementary: Public
3.97 km
Father Frederick McGinn Catholic Elementary School
Elementary: Catholic
3.59 km
ACCESS Program
Secondary: Public
5.84 km
ÉSC Renaissance
Secondary: Catholic
4.61 km
King City Secondary School
Secondary: Public
0.48 km
St Joan of Arc Catholic High School
Secondary: Catholic
7.24 km
Cardinal Carter Catholic Secondary School
Secondary: Catholic
5.84 km
St Theresa of Lisieux Catholic High School
Secondary: Catholic
5.61 km
-
Devonsleigh Playground
117 Devonsleigh Blvd, Richmond Hill ON L4S 1G2 7.44km -
Lake Wilcox Park
Sunset Beach Rd, Richmond Hill ON 7.71km -
Mill Pond Park
262 Mill St (at Trench St), Richmond Hill ON 7.94km
-
BMO Bank of Montreal
11680 Yonge St (at Tower Hill Rd.), Richmond Hill ON L4E 0K4 6.13km -
RBC Royal Bank
11000 Yonge St (at Canyon Hill Ave), Richmond Hill ON L4C 3E4 7.11km -
Scotiabank
10355 Yonge St (btwn Elgin Mills Rd & Canyon Hill Ave), Richmond Hill ON L4C 3C1 7.38km














