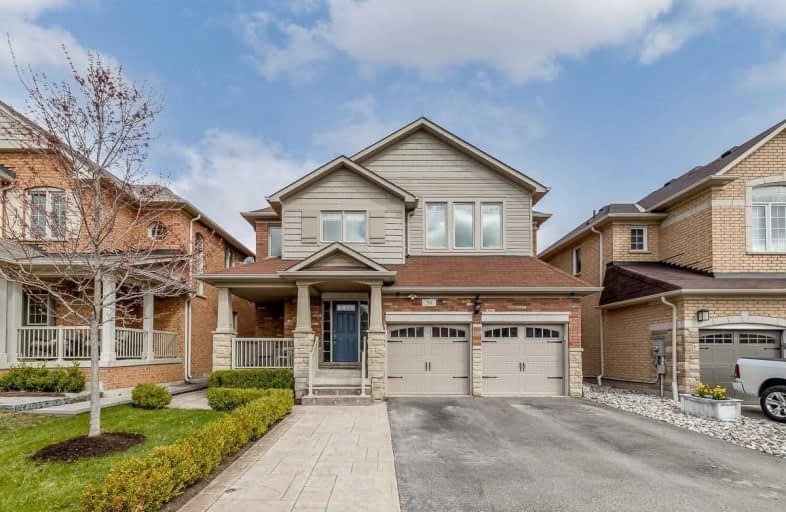
Video Tour

Schomberg Public School
Elementary: Public
1.19 km
Sir William Osler Public School
Elementary: Public
10.03 km
Kettleby Public School
Elementary: Public
7.91 km
Tecumseth South Central Public School
Elementary: Public
8.28 km
St Patrick Catholic Elementary School
Elementary: Catholic
1.07 km
Nobleton Public School
Elementary: Public
11.26 km
Bradford Campus
Secondary: Public
15.32 km
Holy Trinity High School
Secondary: Catholic
13.63 km
St Thomas Aquinas Catholic Secondary School
Secondary: Catholic
10.60 km
Bradford District High School
Secondary: Public
14.00 km
Humberview Secondary School
Secondary: Public
14.20 km
St. Michael Catholic Secondary School
Secondary: Catholic
14.04 km


