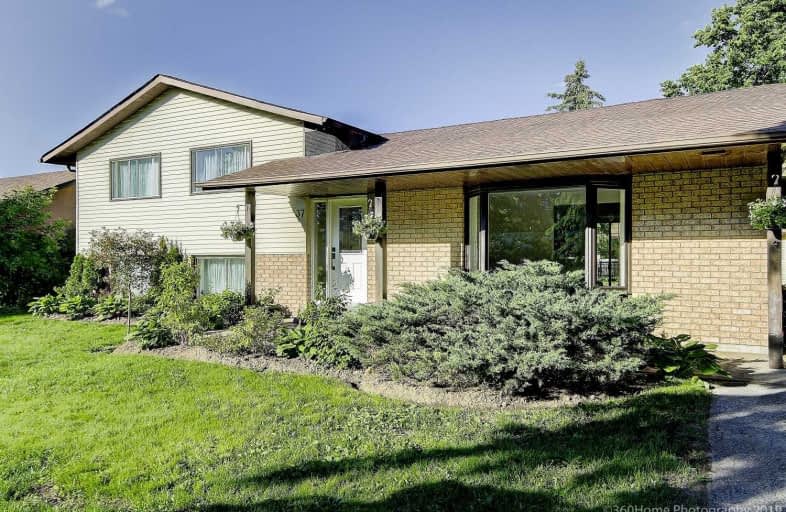
Schomberg Public School
Elementary: Public
6.98 km
Kettleby Public School
Elementary: Public
4.87 km
St Patrick Catholic Elementary School
Elementary: Catholic
7.81 km
King City Public School
Elementary: Public
7.75 km
Nobleton Public School
Elementary: Public
7.64 km
St Mary Catholic Elementary School
Elementary: Catholic
6.99 km
ÉSC Renaissance
Secondary: Catholic
9.74 km
Tommy Douglas Secondary School
Secondary: Public
13.54 km
King City Secondary School
Secondary: Public
7.93 km
Aurora High School
Secondary: Public
10.58 km
St Joan of Arc Catholic High School
Secondary: Catholic
13.22 km
St Jean de Brebeuf Catholic High School
Secondary: Catholic
14.73 km




