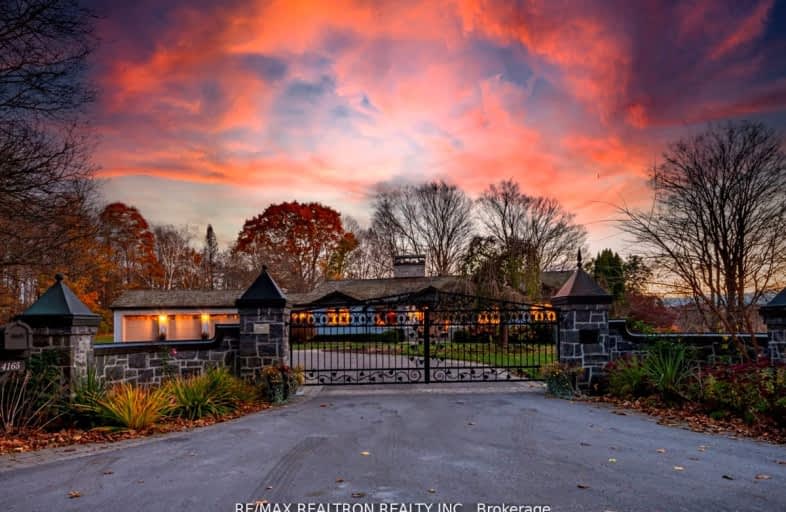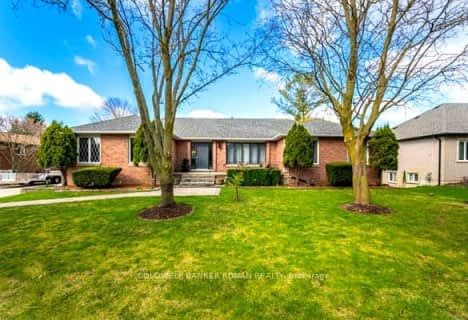Car-Dependent
- Almost all errands require a car.
Somewhat Bikeable
- Almost all errands require a car.

Schomberg Public School
Elementary: PublicKettleby Public School
Elementary: PublicSt Patrick Catholic Elementary School
Elementary: CatholicKing City Public School
Elementary: PublicNobleton Public School
Elementary: PublicSt Mary Catholic Elementary School
Elementary: CatholicÉSC Renaissance
Secondary: CatholicHoly Trinity High School
Secondary: CatholicKing City Secondary School
Secondary: PublicBradford District High School
Secondary: PublicAurora High School
Secondary: PublicSir William Mulock Secondary School
Secondary: Public-
Lake Wilcox Park
Sunset Beach Rd, Richmond Hill ON 14.99km -
Mcnaughton Soccer
ON 15.73km -
Mill Pond Park
262 Mill St (at Trench St), Richmond Hill ON 17.6km
-
RBC Royal Bank
15408 Yonge St, Aurora ON L4G 1N9 11.33km -
TD Bank Financial Group
14845 Yonge St (Dunning ave), Aurora ON L4G 6H8 11.58km -
TD Bank Financial Group
16655 Yonge St (at Mulock Dr.), Newmarket ON L3X 1V6 12.04km
- 5 bath
- 3 bed
- 3500 sqft
5050 Lloydtown-Aurora Road, King, Ontario • L7B 0E2 • Rural King











