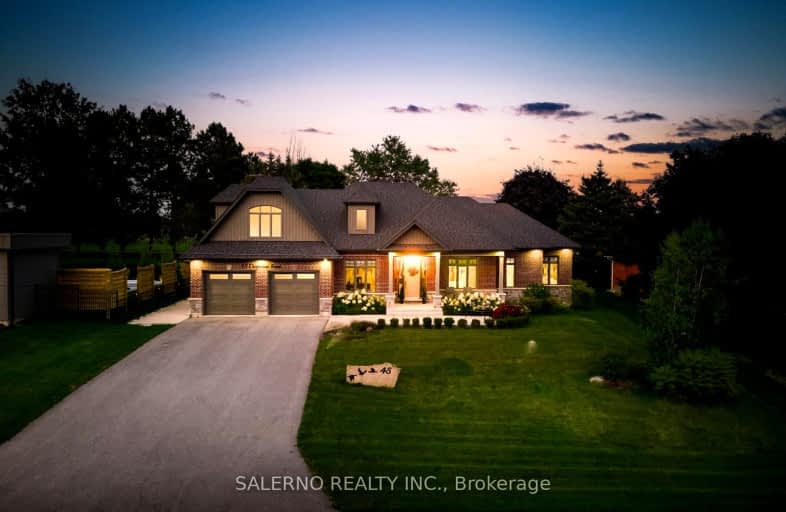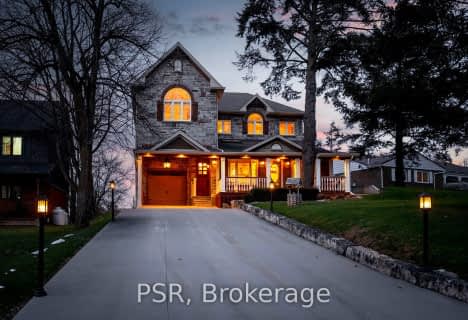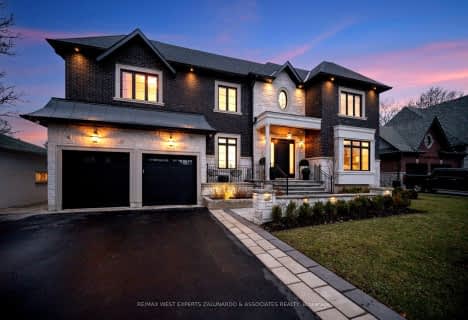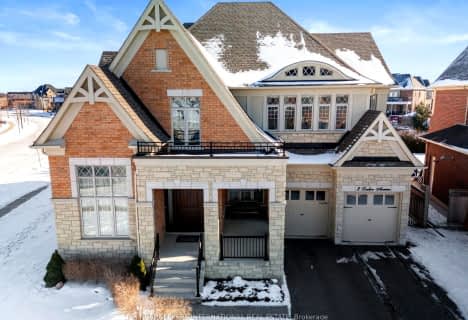Car-Dependent
- Most errands require a car.
48
/100
Somewhat Bikeable
- Most errands require a car.
34
/100

Pope Francis Catholic Elementary School
Elementary: Catholic
7.59 km
École élémentaire La Fontaine
Elementary: Public
7.44 km
Nobleton Public School
Elementary: Public
1.66 km
Kleinburg Public School
Elementary: Public
6.61 km
St John the Baptist Elementary School
Elementary: Catholic
5.89 km
St Mary Catholic Elementary School
Elementary: Catholic
1.07 km
Tommy Douglas Secondary School
Secondary: Public
8.90 km
Humberview Secondary School
Secondary: Public
7.10 km
St. Michael Catholic Secondary School
Secondary: Catholic
8.24 km
Cardinal Ambrozic Catholic Secondary School
Secondary: Catholic
12.59 km
St Jean de Brebeuf Catholic High School
Secondary: Catholic
10.09 km
Emily Carr Secondary School
Secondary: Public
10.07 km
-
Maple Trails Park
12.31km -
Grovewood Park
Richmond Hill ON 14.96km -
Mill Pond Park
262 Mill St (at Trench St), Richmond Hill ON 16.11km
-
RBC Royal Bank
12612 Hwy 50 (McEwan Drive West), Bolton ON L7E 1T6 6.58km -
TD Bank Financial Group
3737 Major MacKenzie Dr (Major Mac & Weston), Vaughan ON L4H 0A2 9.41km -
CIBC
9641 Jane St (Major Mackenzie), Vaughan ON L6A 4G5 11.11km











