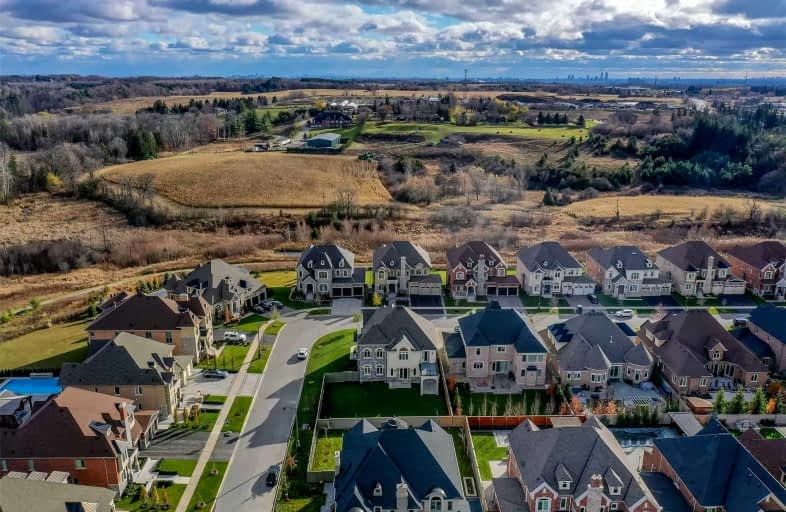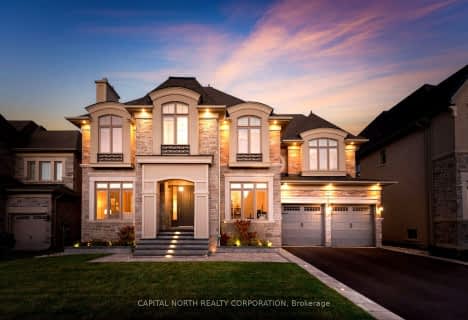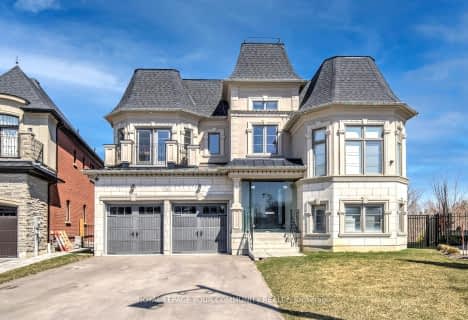
King City Public School
Elementary: Public
1.82 km
Holy Name Catholic Elementary School
Elementary: Catholic
1.80 km
St Raphael the Archangel Catholic Elementary School
Elementary: Catholic
2.75 km
Father Frederick McGinn Catholic Elementary School
Elementary: Catholic
4.01 km
Holy Jubilee Catholic Elementary School
Elementary: Catholic
5.12 km
Beynon Fields Public School
Elementary: Public
3.94 km
ACCESS Program
Secondary: Public
6.47 km
ÉSC Renaissance
Secondary: Catholic
5.54 km
King City Secondary School
Secondary: Public
1.60 km
St Joan of Arc Catholic High School
Secondary: Catholic
6.05 km
Cardinal Carter Catholic Secondary School
Secondary: Catholic
6.66 km
St Theresa of Lisieux Catholic High School
Secondary: Catholic
4.91 km














