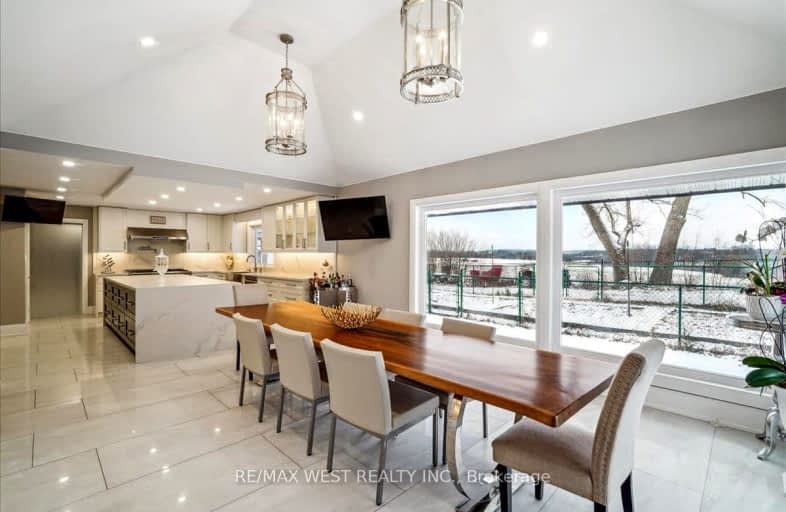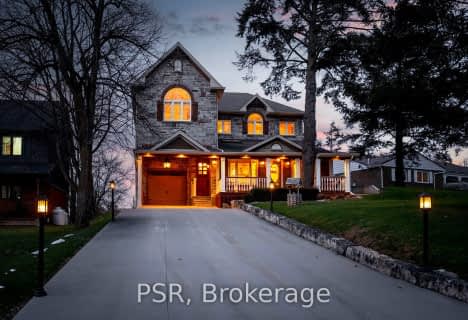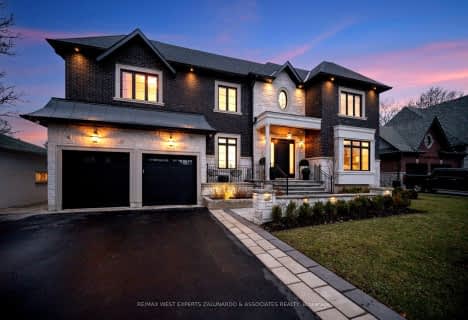Car-Dependent
- Almost all errands require a car.
Somewhat Bikeable
- Almost all errands require a car.

Schomberg Public School
Elementary: PublicSt Patrick Catholic Elementary School
Elementary: CatholicNobleton Public School
Elementary: PublicSt John the Baptist Elementary School
Elementary: CatholicSt Mary Catholic Elementary School
Elementary: CatholicAllan Drive Middle School
Elementary: PublicTommy Douglas Secondary School
Secondary: PublicKing City Secondary School
Secondary: PublicHumberview Secondary School
Secondary: PublicSt. Michael Catholic Secondary School
Secondary: CatholicSt Jean de Brebeuf Catholic High School
Secondary: CatholicEmily Carr Secondary School
Secondary: Public-
Sasso's Trattoria & Wine Bar
12926 ON-27, Nobleton, ON L0G 1N0 2.88km -
Wild Wing
196 McEwan Drive E, Bolton, ON L7E 2Y3 8.42km -
St Louis Bar And Grill
301 Queen Street S, Unit 1, Caledon, ON L7E 2B5 8.57km
-
Tim Hortons
Sheardown and Hwy 27, King, ON L0G 1N0 1.94km -
Pathways To Perennials
4681 Lloydtown Aurora Road, King, ON L7B 0E3 7.68km -
Starbucks
Ontario 400, Vaughan, ON 8km
-
Shoppers Drug Mart
1 Queensgate Boulevard, Bolton, ON L7E 2X7 8.64km -
Zehrs
487 Queen Street S, Bolton, ON L7E 2B4 8.63km -
Bolton Clinic Pharmacy
30 Martha Street, Bolton, ON L7E 5V1 8.75km
-
The Summerhill
13775 Highway 27, Nobleton, ON L0G 1T0 0.78km -
Nobleton Pizza & Wings
13305 Highway 27, Unit 9, Nobleton, ON L0G 1N0 1.82km -
Domino's Pizza
13255 Highway 27, Unit B-7, Nobleton, ON L0G 1N0 1.95km
-
Walmart
170 McEwan Drive E, Bolton, ON L7E 2Y3 8.39km -
Canadian Tire
99 McEwan Drive E, Bolton, ON L7E 1H4 8.57km -
Giant Tiger
378 Queen Street S, Caledon, ON L7E 4Z7 8.73km
-
Alloro Fine Foods
13305 Highway 27, Nobleton, ON L0G 1N0 1.84km -
John's No Frills
13255 Highway 27, Nobleton, ON L0G 1N0 1.95km -
Country Apple Orchard Farm
3105 16th Sideroad, King City, ON L7B 1A3 7.58km
-
LCBO
3631 Major Mackenzie Drive, Vaughan, ON L4L 1A7 11.53km -
LCBO
8260 Highway 27, York Regional Municipality, ON L4H 0R9 13.81km -
LCBO
9970 Dufferin Street, Vaughan, ON L6A 4K1 14.82km
-
Petro Canada
Highway 27, Nobleton, ON L0G 1N0 2.58km -
Abibaba Wholesale ATVs
16065 Hwy 27, Schomberg, ON L0G 1T0 5.95km -
ONroute
400 Northbound, Vaughan, ON L7B 1A8 7.94km
-
Landmark Cinemas 7 Bolton
194 McEwan Drive E, Caledon, ON L7E 4E5 8.4km -
Elgin Mills Theatre
10909 Yonge Street, Richmond Hill, ON L4C 3E3 16.95km -
Imagine Cinemas
10909 Yonge Street, Unit 33, Richmond Hill, ON L4C 3E3 17.15km
-
Caledon Public Library
150 Queen Street S, Bolton, ON L7E 1E3 8.73km -
Kleinburg Library
10341 Islington Ave N, Vaughan, ON L0J 1C0 9.63km -
Pierre Berton Resource Library
4921 Rutherford Road, Woodbridge, ON L4L 1A6 12.7km
-
Mackenzie Health
10 Trench Street, Richmond Hill, ON L4C 4Z3 17.09km -
Humber River Regional Hospital
2111 Finch Avenue W, North York, ON M3N 1N1 21.33km -
Brampton Civic Hospital
2100 Bovaird Drive, Brampton, ON L6R 3J7 21.49km
-
Bindertwine Park
Kleinburg ON 9.16km -
Matthew Park
1 Villa Royale Ave (Davos Road and Fossil Hill Road), Woodbridge ON L4H 2Z7 12.02km -
Mcnaughton Soccer
ON 12.81km
-
RBC Royal Bank
12612 Hwy 50 (McEwan Drive West), Bolton ON L7E 1T6 8.82km -
BMO Bank of Montreal
3737 Major MacKenzie Dr (at Weston Rd.), Vaughan ON L4H 0A2 11.46km -
RBC Royal Bank
9791 Jane St, Maple ON L6A 3N9 12.5km











