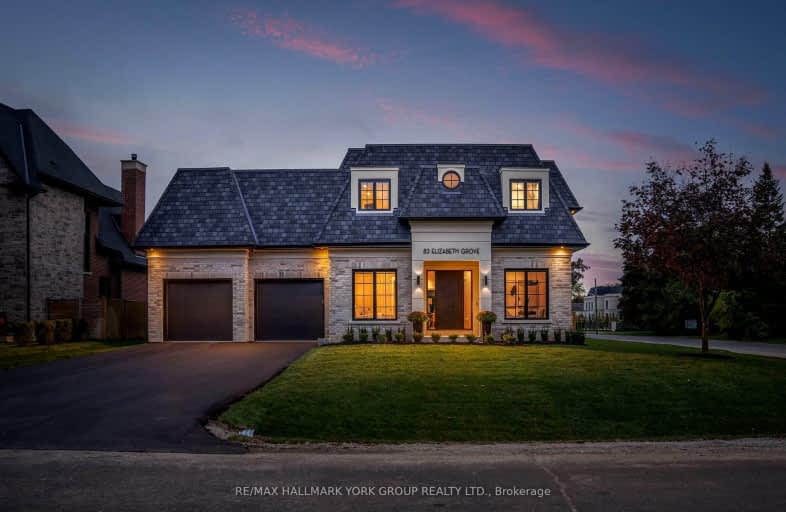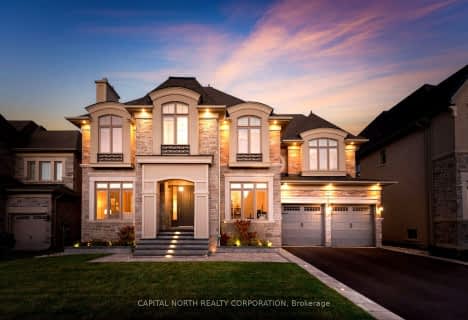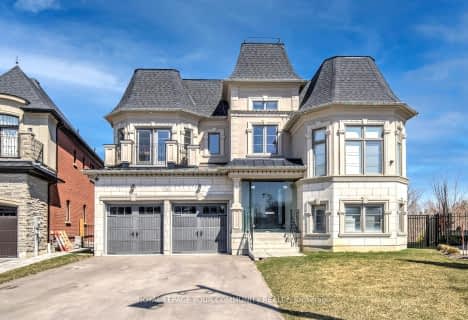Car-Dependent
- Most errands require a car.
44
/100
Somewhat Bikeable
- Most errands require a car.
42
/100

ÉIC Renaissance
Elementary: Catholic
4.96 km
King City Public School
Elementary: Public
1.01 km
Holy Name Catholic Elementary School
Elementary: Catholic
1.38 km
St Raphael the Archangel Catholic Elementary School
Elementary: Catholic
3.69 km
Windham Ridge Public School
Elementary: Public
4.29 km
Father Frederick McGinn Catholic Elementary School
Elementary: Catholic
3.90 km
ACCESS Program
Secondary: Public
6.20 km
ÉSC Renaissance
Secondary: Catholic
4.99 km
King City Secondary School
Secondary: Public
0.87 km
St Joan of Arc Catholic High School
Secondary: Catholic
6.96 km
Cardinal Carter Catholic Secondary School
Secondary: Catholic
6.22 km
St Theresa of Lisieux Catholic High School
Secondary: Catholic
5.63 km
-
Grovewood Park
Richmond Hill ON 4.49km -
Mill Pond Park
262 Mill St (at Trench St), Richmond Hill ON 7.92km -
Lake Wilcox Park
Sunset Beach Rd, Richmond Hill ON 8.03km
-
BMO Bank of Montreal
11680 Yonge St (at Tower Hill Rd.), Richmond Hill ON L4E 0K4 6.29km -
TD Bank Financial Group
13337 Yonge St (at Worthington Ave), Richmond Hill ON L4E 3L3 6.31km -
CIBC
9950 Dufferin St (at Major MacKenzie Dr. W.), Maple ON L6A 4K5 7.68km














