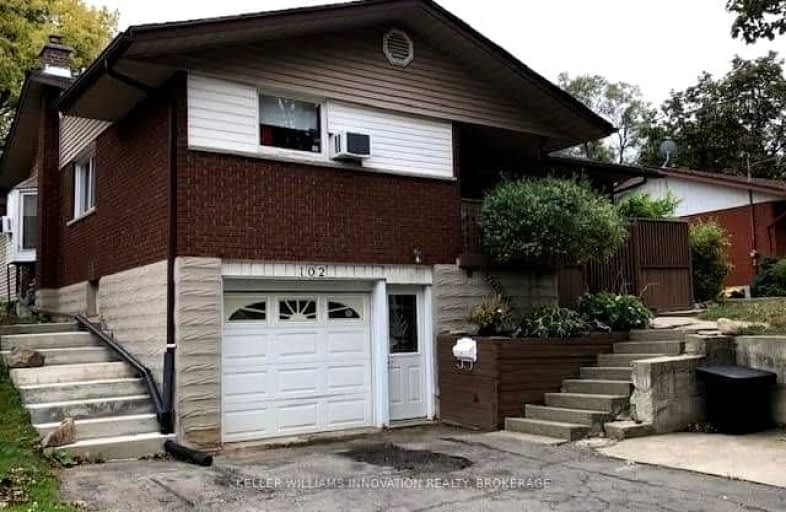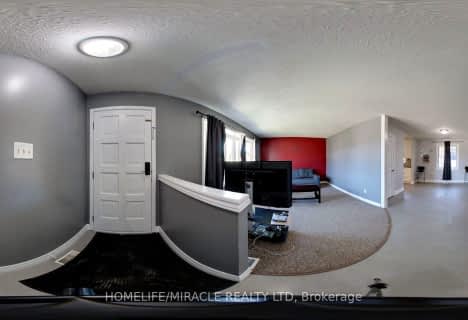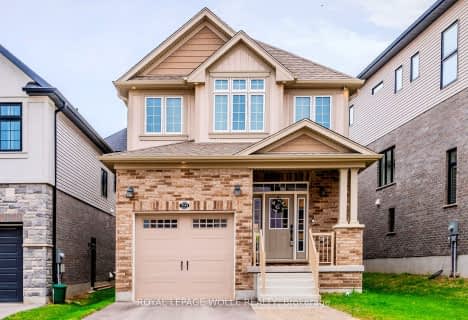
Trillium Public School
Elementary: Public
1.26 km
St Paul Catholic Elementary School
Elementary: Catholic
0.60 km
Laurentian Public School
Elementary: Public
0.93 km
Southridge Public School
Elementary: Public
1.05 km
Queensmount Public School
Elementary: Public
1.41 km
Forest Hill Public School
Elementary: Public
0.72 km
Forest Heights Collegiate Institute
Secondary: Public
0.98 km
Kitchener Waterloo Collegiate and Vocational School
Secondary: Public
3.83 km
Resurrection Catholic Secondary School
Secondary: Catholic
3.59 km
Huron Heights Secondary School
Secondary: Public
4.68 km
St Mary's High School
Secondary: Catholic
3.39 km
Cameron Heights Collegiate Institute
Secondary: Public
3.55 km
$
$800,000
- 2 bath
- 3 bed
- 700 sqft
51 Rossford Crescent East, Kitchener, Ontario • N2M 2H8 • Kitchener
$
$857,000
- 3 bath
- 3 bed
- 1500 sqft
507 Commonwealth Crescent, Kitchener, Ontario • N2E 4K2 • Kitchener














