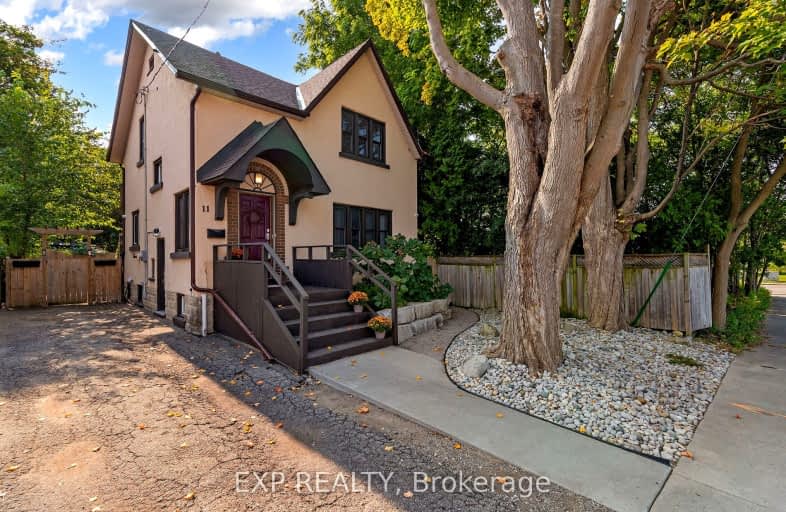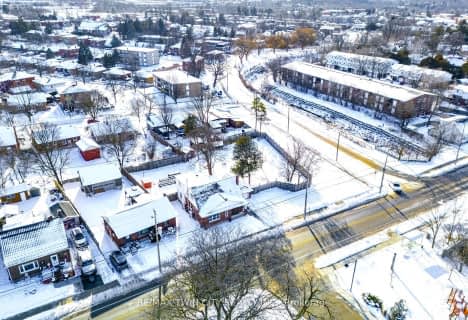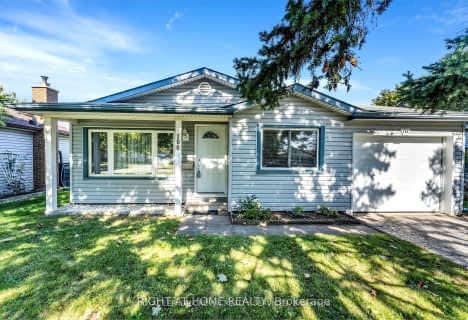Very Walkable
- Most errands can be accomplished on foot.
84
/100
Good Transit
- Some errands can be accomplished by public transportation.
58
/100
Very Bikeable
- Most errands can be accomplished on bike.
77
/100

Rockway Public School
Elementary: Public
1.27 km
Smithson Public School
Elementary: Public
1.65 km
St Anne Catholic Elementary School
Elementary: Catholic
1.23 km
Suddaby Public School
Elementary: Public
1.78 km
Sunnyside Public School
Elementary: Public
1.46 km
Sheppard Public School
Elementary: Public
0.77 km
Rosemount - U Turn School
Secondary: Public
2.60 km
Kitchener Waterloo Collegiate and Vocational School
Secondary: Public
3.67 km
Eastwood Collegiate Institute
Secondary: Public
0.61 km
Grand River Collegiate Institute
Secondary: Public
3.15 km
St Mary's High School
Secondary: Catholic
2.31 km
Cameron Heights Collegiate Institute
Secondary: Public
1.19 km
-
Squishie's House
251 Ottawa St (Webber Street), Kitchener ON 0.71km -
Vanier Park Splash Pad
Kitchener ON 1.8km -
Midland Park
Midland Dr (Dooley Dr), Kitchener ON 1.93km
-
Manulife Financial
22 Frederick St, Kitchener ON N2H 6M6 1.88km -
Scotiabank
2095 Dorchester Rd, Kitchener ON N2B 1L3 1.89km -
BMO Bank of Montreal
537 Frederick St, Kitchener ON N2B 2A7 2.12km














