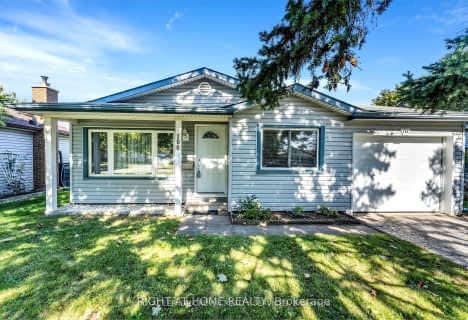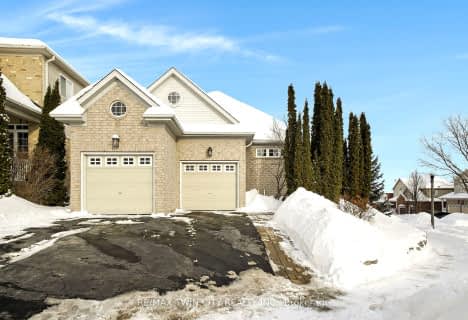
St Timothy Catholic Elementary School
Elementary: Catholic
2.10 km
Pioneer Park Public School
Elementary: Public
2.22 km
Howard Robertson Public School
Elementary: Public
3.17 km
St Kateri Tekakwitha Catholic Elementary School
Elementary: Catholic
2.83 km
Doon Public School
Elementary: Public
1.75 km
J W Gerth Public School
Elementary: Public
2.72 km
ÉSC Père-René-de-Galinée
Secondary: Catholic
3.74 km
Preston High School
Secondary: Public
4.37 km
Eastwood Collegiate Institute
Secondary: Public
5.42 km
Huron Heights Secondary School
Secondary: Public
4.08 km
Grand River Collegiate Institute
Secondary: Public
6.29 km
St Mary's High School
Secondary: Catholic
4.62 km












