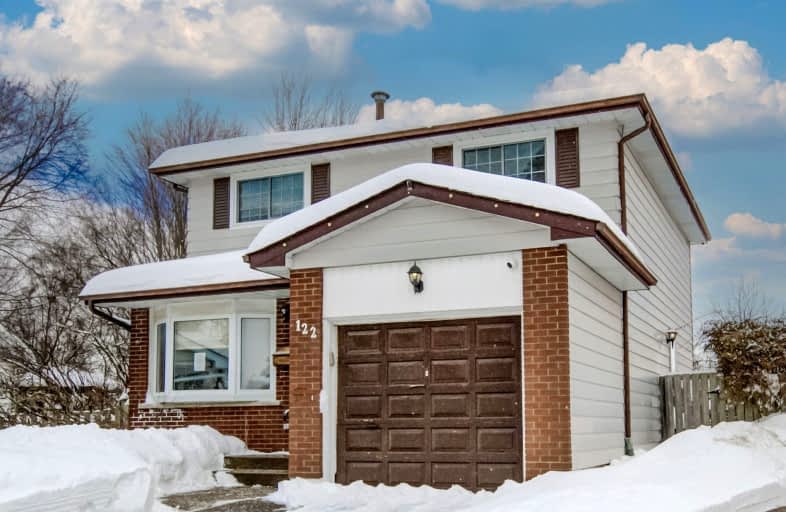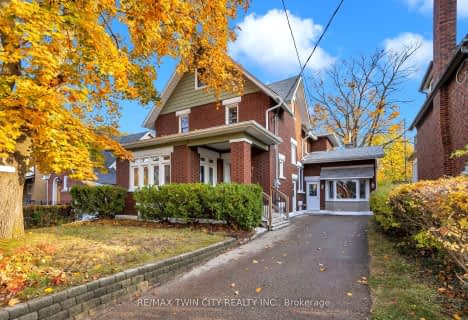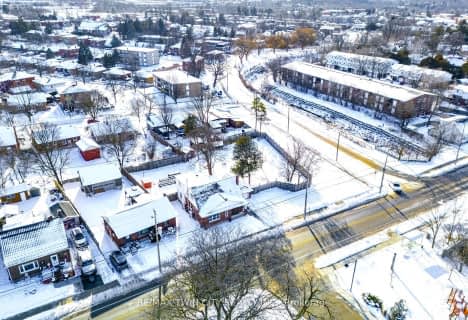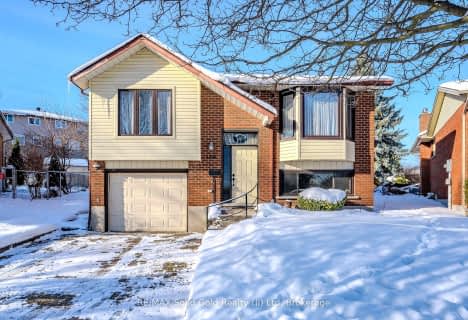Car-Dependent
- Most errands require a car.
Good Transit
- Some errands can be accomplished by public transportation.
Somewhat Bikeable
- Most errands require a car.

St Mark Catholic Elementary School
Elementary: CatholicMeadowlane Public School
Elementary: PublicSt Paul Catholic Elementary School
Elementary: CatholicSouthridge Public School
Elementary: PublicQueensmount Public School
Elementary: PublicForest Hill Public School
Elementary: PublicForest Heights Collegiate Institute
Secondary: PublicKitchener Waterloo Collegiate and Vocational School
Secondary: PublicBluevale Collegiate Institute
Secondary: PublicResurrection Catholic Secondary School
Secondary: CatholicSt Mary's High School
Secondary: CatholicCameron Heights Collegiate Institute
Secondary: Public-
Cloverdale Park
0.31km -
Forest Hill Park
0.83km -
Fox Glove Park
Fox glove, Kitchener ON 1.23km
-
BMO Bank of Montreal
875 Highland Rd W (at Fischer Hallman Rd), Kitchener ON N2N 2Y2 1.19km -
President's Choice Financial
875 Highland Rd W, Kitchener ON N2N 2Y2 1.24km -
Scotiabank
491 Highland Rd W (at Westmount Rd. W.), Kitchener ON N2M 5K2 1.64km
















