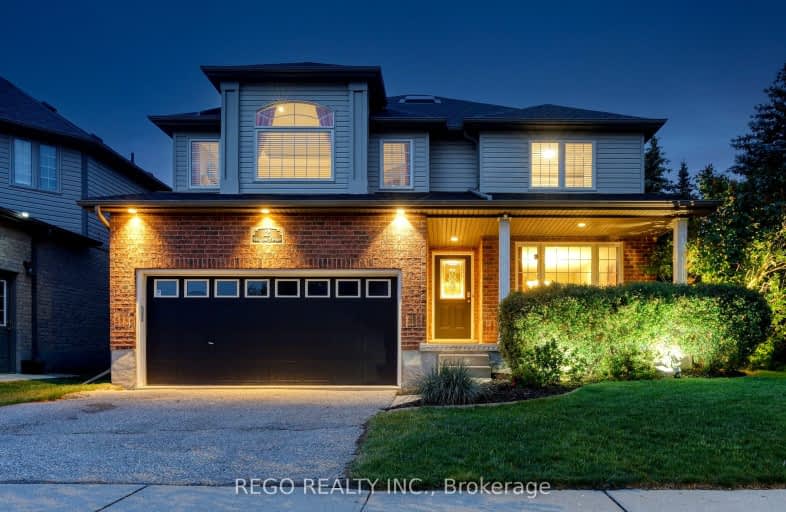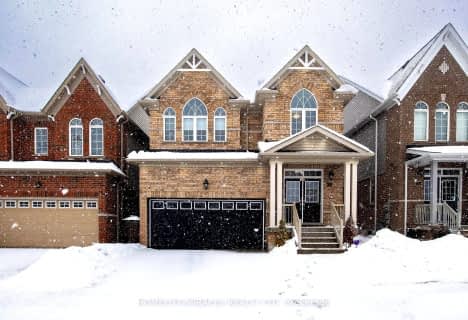Car-Dependent
- Almost all errands require a car.
23
/100
Some Transit
- Most errands require a car.
42
/100
Somewhat Bikeable
- Most errands require a car.
37
/100

Chicopee Hills Public School
Elementary: Public
4.06 km
Parkway Public School
Elementary: Public
2.56 km
ÉIC Père-René-de-Galinée
Elementary: Catholic
2.51 km
St Timothy Catholic Elementary School
Elementary: Catholic
3.35 km
Howard Robertson Public School
Elementary: Public
3.06 km
Doon Public School
Elementary: Public
2.76 km
ÉSC Père-René-de-Galinée
Secondary: Catholic
2.50 km
Preston High School
Secondary: Public
3.73 km
Eastwood Collegiate Institute
Secondary: Public
5.69 km
Huron Heights Secondary School
Secondary: Public
5.26 km
Grand River Collegiate Institute
Secondary: Public
5.98 km
St Mary's High School
Secondary: Catholic
5.38 km
-
Marguerite Ormston Trailway
Kitchener ON 2.51km -
John Erb Park
490 Preston Pky (Hillview), Cambridge ON 2.64km -
Pioneer Park
2.66km
-
Scotiabank
4574 King St E, Kitchener ON N2P 2G6 1.61km -
TD Bank Financial Group
123 Pioneer Dr, Kitchener ON N2P 2A3 2.77km -
CIBC Cash Dispenser
120 Conestoga College Blvd, Kitchener ON N2P 2N6 2.84km












