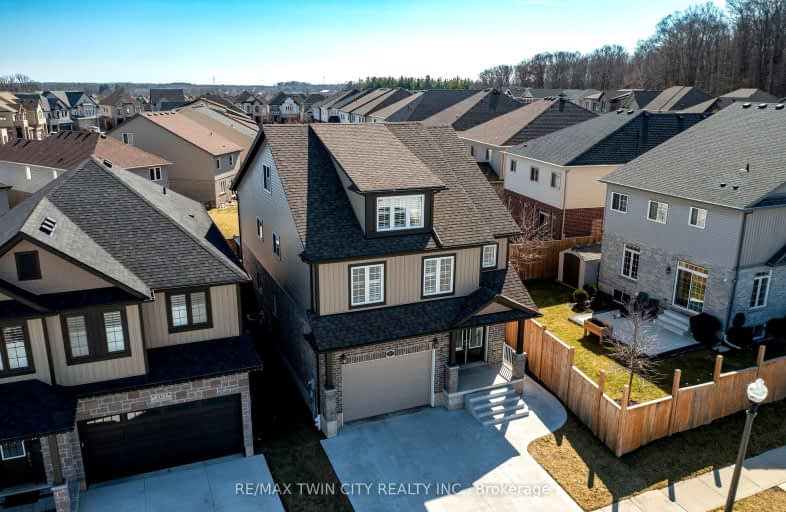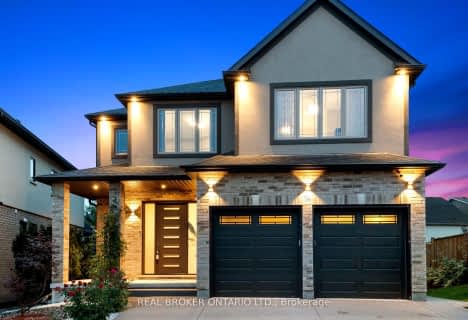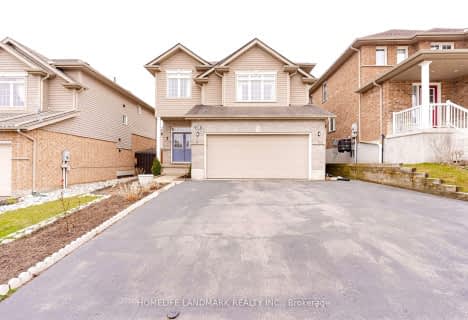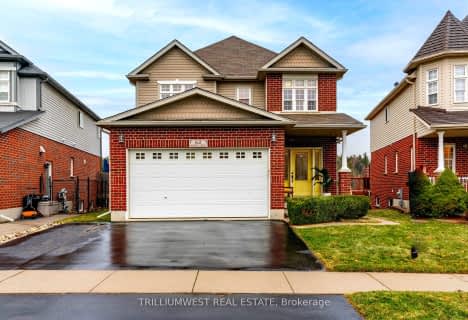Car-Dependent
- Almost all errands require a car.
Some Transit
- Most errands require a car.
Somewhat Bikeable
- Most errands require a car.

Groh Public School
Elementary: PublicSt Timothy Catholic Elementary School
Elementary: CatholicPioneer Park Public School
Elementary: PublicSt Kateri Tekakwitha Catholic Elementary School
Elementary: CatholicBrigadoon Public School
Elementary: PublicJ W Gerth Public School
Elementary: PublicÉSC Père-René-de-Galinée
Secondary: CatholicPreston High School
Secondary: PublicEastwood Collegiate Institute
Secondary: PublicHuron Heights Secondary School
Secondary: PublicSt Mary's High School
Secondary: CatholicCameron Heights Collegiate Institute
Secondary: Public-
The Rabbid Fox
123 Pioneer Drive, Kitchener, ON N2P 2B4 2.38km -
Edelweiss Sports Bar & Grill
600 Doon Village Road, Kitchener, ON N2P 1G6 2.66km -
St. Louis Bar And Grill
1415 Huron Road, Kitchener, ON N2R 0L3 3.88km
-
Tim Hortons
123 Pioneer Rd, Kitchener, ON N2P 2A3 2.3km -
Tim Hortons
2420 Homer Watson Blvd, Kitchener, ON N2P 2R6 2.8km -
Coffee Time
2351 Fischer-Hallman Road, Ayr, ON N0B 1E0 3.65km
-
GoodLife Fitness
589 Fairway Road South, Kitchener, ON N2C 1X3 4.99km -
Anytime Fitness
720 Westmount Rd E, Kitchener, ON N2E 2M6 6.67km -
YMCA of Kitchener Waterloo
333 Carwood Avenue, Kitchener, ON N2G 3C5 6.81km
-
Doon Mills Guardian Pharmacy
260 Doon South Drive, Unit 4, Kitchener, ON N2P 2L8 1.53km -
Doon Village Pharmacy
601 Doon Village Road, Suite 9, Kitchener, ON N2P 1M5 2.62km -
Shoppers Drug Mart
123B Pioneer Drive, Kitchener, ON N2P 2A3 2.36km
-
Pizzeria La Terrazza
260 Doon S Drive, Kitchener, ON N2P 2X3 1.51km -
Ming's Dinasty
123 Pioneer Drive, Kitchener, ON N2P 2A3 2.34km -
Bento Sushi
123 Pioneer Park, Kitchener, ON N2P 1K8 2.34km
-
Fairview Park Mall
2960 Kingsway Drive, Kitchener, ON N2C 1X1 5.52km -
Sunrise Shopping Centre
1400 Ottawa Street S, Unit C-10, Kitchener, ON N2E 4E2 7.24km -
Peavey Mart
2400 Homer Watson Boulevard, Kitchener, ON N2P 2R6 2.71km
-
Zehrs
123 Pioneer Drive, Kitchener, ON N2P 1K8 2.34km -
M&M Food Market
585 Doon Village Road, Unit 2, Kitchener, ON N2P 1T6 2.65km -
Chippery Potato Chip Factory
262 McBrine Drive, Kitchener, ON N2R 1H8 3.41km
-
Winexpert Kitchener
645 Westmount Road E, Unit 2, Kitchener, ON N2E 3S3 7.02km -
The Beer Store
875 Highland Road W, Kitchener, ON N2N 2Y2 9.14km -
LCBO
115 King Street S, Waterloo, ON N2L 5A3 11.57km
-
Petro Canada
2430 Homer Watson Blvd, Kitchener, ON N2G 3W5 2.83km -
Mac's
1606 Battler Road, Kitchener, ON N2R 0C9 2.85km -
Downtown Auto Center
680 Trillium Drive, Kitchener, ON N2R 1E6 3.89km
-
Cineplex Cinemas Kitchener and VIP
225 Fairway Road S, Kitchener, ON N2C 1X2 5.09km -
Landmark Cinemas 12 Kitchener
135 Gateway Park Dr, Kitchener, ON N2P 2J9 5.68km -
Apollo Cinema
141 Ontario Street N, Kitchener, ON N2H 4Y5 9.33km
-
Public Libraries
150 Pioneer Drive, Kitchener, ON N2P 2C2 2.25km -
Idea Exchange
435 King Street E, Cambridge, ON N3H 3N1 7.13km -
Austin Air
300 Gage Avenue, Kitchener, ON N2M 2C8 9.87km
-
Grand River Hospital
3570 King Street E, Kitchener, ON N2A 2W1 6.15km -
St. Mary's General Hospital
911 Queen's Boulevard, Kitchener, ON N2M 1B2 8.4km -
Cambridge Memorial Hospital
700 Coronation Boulevard, Cambridge, ON N1R 3G2 9.35km
-
Palm Tree Park
0.66km -
Windrush Park
Autumn Ridge Trail, Kitchener ON 1.57km -
Marguerite Ormston Trailway
Kitchener ON 2.49km
-
TD Canada Trust ATM
123 Pioneer Dr, Kitchener ON N2P 2A3 2.37km -
Scotiabank
601 Doon Village Rd (Millwood Cr), Kitchener ON N2P 1T6 2.63km -
Scotiabank
225 Fairway Rd S, Kitchener ON N2C 1X2 5.09km
- 3 bath
- 4 bed
- 2500 sqft
150 Blair Creek Drive Drive, Kitchener, Ontario • N2P 0C2 • Kitchener
- 4 bath
- 4 bed
- 2500 sqft
19-976 Stonecliffe Walk, Kitchener, Ontario • N2P 0K5 • Kitchener






















