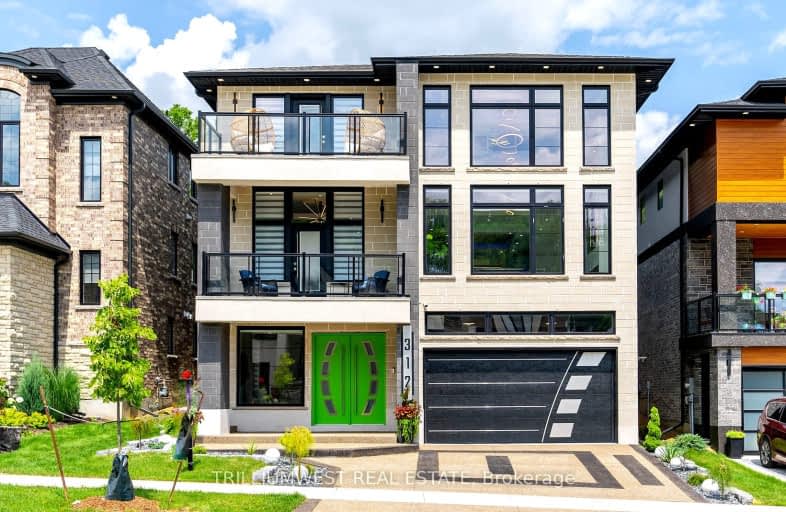Car-Dependent
- Most errands require a car.
26
/100
Some Transit
- Most errands require a car.
35
/100
Somewhat Bikeable
- Most errands require a car.
25
/100

Mackenzie King Public School
Elementary: Public
1.42 km
Canadian Martyrs Catholic Elementary School
Elementary: Catholic
1.34 km
Crestview Public School
Elementary: Public
1.64 km
Stanley Park Public School
Elementary: Public
1.97 km
Lackner Woods Public School
Elementary: Public
1.79 km
Breslau Public School
Elementary: Public
1.72 km
Rosemount - U Turn School
Secondary: Public
2.28 km
ÉSC Père-René-de-Galinée
Secondary: Catholic
6.08 km
Eastwood Collegiate Institute
Secondary: Public
3.88 km
Grand River Collegiate Institute
Secondary: Public
1.16 km
St Mary's High School
Secondary: Catholic
6.11 km
Cameron Heights Collegiate Institute
Secondary: Public
4.81 km
-
KW Humane Society Leash-Free Dog Park
250 Riverbend Rd, Ontario 3.42km -
Ashlinn O'Marra
50 Merner Ave, Kitchener ON N2H 1X2 3.87km -
Weber Park
Frederick St, Kitchener ON 4.02km
-
Scotiabank
501 Krug St (Krug St.), Kitchener ON N2B 1L3 2.76km -
RBC Royal Bank
Gd Stn C, Kitchener ON N0B 1N0 3.74km -
BMO Bank of Montreal
1375 Weber St E, Kitchener ON N2A 3Y7 3.87km





