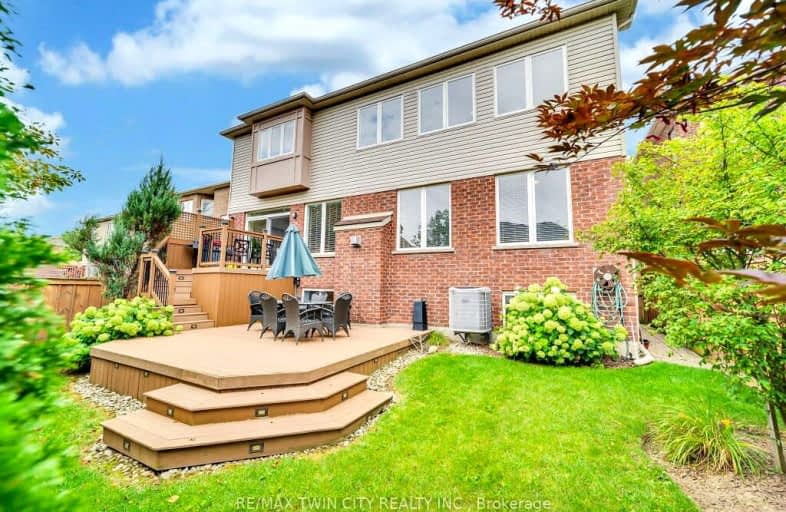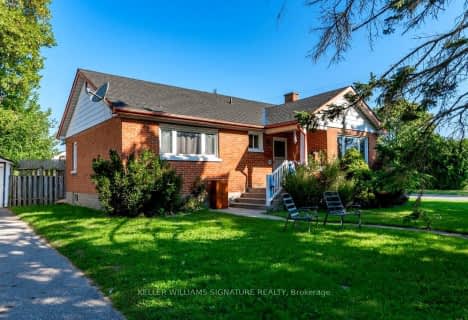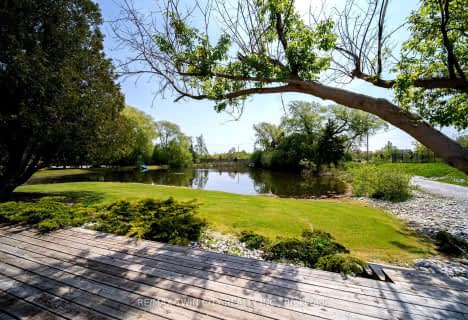Car-Dependent
- Most errands require a car.
Some Transit
- Most errands require a car.
Somewhat Bikeable
- Almost all errands require a car.

Chicopee Hills Public School
Elementary: PublicÉIC Père-René-de-Galinée
Elementary: CatholicCrestview Public School
Elementary: PublicHoward Robertson Public School
Elementary: PublicLackner Woods Public School
Elementary: PublicSaint John Paul II Catholic Elementary School
Elementary: CatholicRosemount - U Turn School
Secondary: PublicÉSC Père-René-de-Galinée
Secondary: CatholicPreston High School
Secondary: PublicEastwood Collegiate Institute
Secondary: PublicGrand River Collegiate Institute
Secondary: PublicSt Mary's High School
Secondary: Catholic-
Hofstetter Park
Kitchener ON 2.43km -
Stanley Park
Kitchener ON 2.88km -
Midland Park
Midland Dr (Dooley Dr), Kitchener ON 3.05km
-
Localcoin Bitcoin ATM - Little Short Stop - King St E
3014 King St E, Kitchener ON N2A 1B3 2.32km -
RBC Royal Bank ATM
2960 Kingsway Dr, Kitchener ON N2C 1X1 2.96km -
TD Canada Trust ATM
1005 Ottawa St N, Kitchener ON N2A 1H2 2.97km
- 5 bath
- 5 bed
- 3500 sqft
541 Bridgemill Crescent, Kitchener, Ontario • N2A 0K3 • Kitchener
















